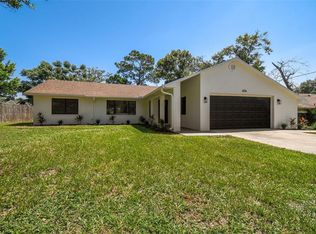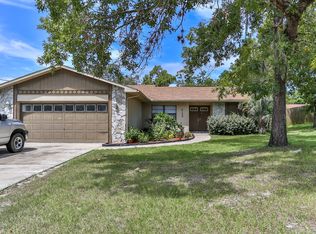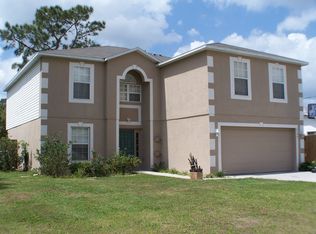Discover what home means to you in this incredible Spring Hill pool abode! From the beautiful bricked facade to the fenced back yard, this home could be the oasis youve been searching for. The attention to detail here is stunning: new blinds, fresh paint, high vaulted ceilings, crown molding, and gorgeous stonework all elevate and add elegance. Theres added luxury under each footfall inside with updated flooring, which includes marble, bamboo wood, stone, and slate. Through the double door entry, an L-shaped living and dining room awaits with the potential to entertain family and friends. Your familys cook will salivate over the custom wood cabinets, granite counters, and newer stainless steel appliances in the kitchen. A sizable eating nook overlooks the lanai and pool for the loveliest views with your morning coffee or tea. The kitchen leads into a generous family room, which is the perfect place for game night or your next binge-watch marathon. A split-bedroom floor plan ensures that the primary suite offers plenty of privacy, as well as separate access to the pool area and a walk-in closet. The primary bath has a dual sink vanity and large step-in shower, too, and both bathrooms have granite counters. The guest bedrooms are generously sized and offer plenty of space for the whole family or visitors. But this homes charm doesnt end inside - the outdoor space is just as stunning! Relax under the covered lanai or catch some rays around the in-ground saltwater pool with a new filter and beat the Florida heat! Theres an open patio just outside the screen enclosure that would make a great spot for your grill. Vinyl and wood fencing surround the back yard with its flower beds and firepit area, where you can roast marshmallows or just enjoy a fireside chat with your loved ones. A shed provides additional storage space, and screened sliders on the 2-car garage provide another layer of privacy if you want to turn the garage into a workout space or workshop. There are new screens and new gutters; the AC was replaced in 2021 and it was reroofed in 2012. Location is also prime; this home is located just off of SR-50, less than 2 miles away from US-19, including Weeki Wachee Springs State Park, with easy access to Homosassa, Tarpon Springs, and Clearwater. There are plenty of shopping and dining options nearby. The West Hernando library branch, Delta Woods Park, and Rotary Centennial Dog Park all fall within a five-mile radius. Do not miss your chance to get into this gem - isnt it time to love where you live? Repaired sinkhole.
This property is off market, which means it's not currently listed for sale or rent on Zillow. This may be different from what's available on other websites or public sources.


