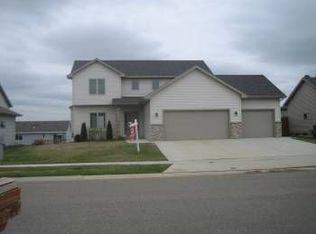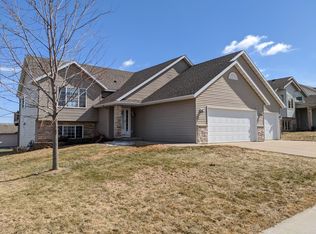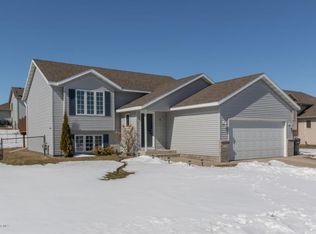Closed
$412,000
6166 Somersby Ct NW, Rochester, MN 55901
4beds
2,608sqft
Single Family Residence
Built in 2004
8,276.4 Square Feet Lot
$437,200 Zestimate®
$158/sqft
$2,655 Estimated rent
Home value
$437,200
$415,000 - $459,000
$2,655/mo
Zestimate® history
Loading...
Owner options
Explore your selling options
What's special
Please note; All offers due by 3PM on Saturday April 1st.
Four bedroom 3 bath and a 3 car garage with many recent updates; furnace 2019, water heater 2017, roof 2016, appliances 2019, Quartz tops/sink & faucet 2020, LVP flooring through most of the main level 2020. A flex room with glass French doors just off the family room makes a great office or exercise room. A special bonus with the walkout lower level, gas fireplace and it also has a fenced backyard. Close to parks, the Douglas Trail and shopping. Enjoy the neutral décor, open floor plan and all of the recent improvements...what more could you want?
Zillow last checked: 8 hours ago
Listing updated: May 25, 2024 at 10:36pm
Listed by:
Lori Mickelson 507-990-0268,
Re/Max Results
Bought with:
Shawn Buryska
Coldwell Banker Realty
Source: NorthstarMLS as distributed by MLS GRID,MLS#: 6324712
Facts & features
Interior
Bedrooms & bathrooms
- Bedrooms: 4
- Bathrooms: 3
- Full bathrooms: 2
- 3/4 bathrooms: 1
Bedroom 1
- Level: Main
Bedroom 2
- Level: Main
Bedroom 3
- Level: Lower
Bedroom 4
- Level: Lower
Dining room
- Level: Main
Family room
- Level: Lower
Kitchen
- Level: Main
Laundry
- Level: Lower
Living room
- Level: Main
Study
- Level: Lower
Heating
- Forced Air
Cooling
- Central Air
Appliances
- Included: Dishwasher, Disposal, Dryer, Microwave, Range, Refrigerator, Stainless Steel Appliance(s), Washer
Features
- Basement: Finished,Full,Walk-Out Access
- Number of fireplaces: 1
- Fireplace features: Gas
Interior area
- Total structure area: 2,608
- Total interior livable area: 2,608 sqft
- Finished area above ground: 1,408
- Finished area below ground: 1,200
Property
Parking
- Total spaces: 3
- Parking features: Attached, Concrete
- Attached garage spaces: 3
Accessibility
- Accessibility features: None
Features
- Levels: Multi/Split
- Patio & porch: Deck, Patio
- Fencing: Chain Link,Full
Lot
- Size: 8,276 sqft
- Dimensions: 70 x 120
Details
- Foundation area: 1408
- Parcel number: 740813068701
- Zoning description: Residential-Single Family
Construction
Type & style
- Home type: SingleFamily
- Property subtype: Single Family Residence
Materials
- Brick/Stone, Vinyl Siding
- Roof: Age 8 Years or Less
Condition
- Age of Property: 20
- New construction: No
- Year built: 2004
Utilities & green energy
- Gas: Natural Gas
- Sewer: City Sewer/Connected
- Water: City Water/Connected
Community & neighborhood
Location
- Region: Rochester
- Subdivision: North Park 14th Sub
HOA & financial
HOA
- Has HOA: No
Price history
| Date | Event | Price |
|---|---|---|
| 5/26/2023 | Sold | $412,000+5.7%$158/sqft |
Source: | ||
| 4/1/2023 | Pending sale | $389,900$150/sqft |
Source: | ||
| 3/31/2023 | Listed for sale | $389,900+22.8%$150/sqft |
Source: | ||
| 5/5/2020 | Sold | $317,500$122/sqft |
Source: | ||
| 3/12/2020 | Pending sale | $317,500$122/sqft |
Source: RE/MAX Results - Rochester #5485150 Report a problem | ||
Public tax history
| Year | Property taxes | Tax assessment |
|---|---|---|
| 2025 | $5,334 +9.9% | $413,700 +9.1% |
| 2024 | $4,854 | $379,300 -1.5% |
| 2023 | -- | $385,100 +2.1% |
Find assessor info on the county website
Neighborhood: Northwest Rochester
Nearby schools
GreatSchools rating
- 8/10George W. Gibbs Elementary SchoolGrades: PK-5Distance: 1.4 mi
- 3/10Dakota Middle SchoolGrades: 6-8Distance: 1.2 mi
- 5/10John Marshall Senior High SchoolGrades: 8-12Distance: 4.2 mi
Schools provided by the listing agent
- Middle: Dakota
- High: John Marshall
Source: NorthstarMLS as distributed by MLS GRID. This data may not be complete. We recommend contacting the local school district to confirm school assignments for this home.
Get a cash offer in 3 minutes
Find out how much your home could sell for in as little as 3 minutes with a no-obligation cash offer.
Estimated market value$437,200
Get a cash offer in 3 minutes
Find out how much your home could sell for in as little as 3 minutes with a no-obligation cash offer.
Estimated market value
$437,200


