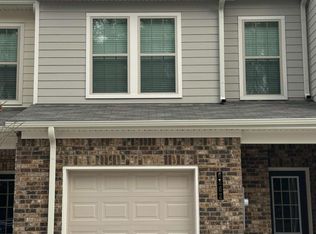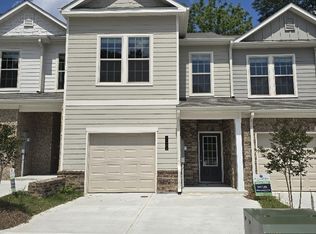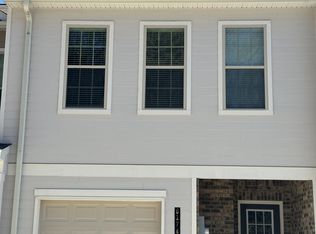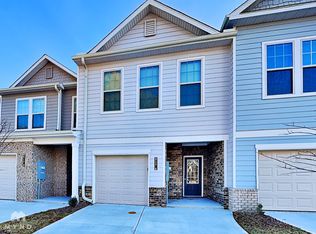Closed
$285,033
6166 Ripple Way #79, Atlanta, GA 30349
3beds
--sqft
Townhouse
Built in 2025
8,712 Square Feet Lot
$280,500 Zestimate®
$--/sqft
$2,378 Estimated rent
Home value
$280,500
$255,000 - $306,000
$2,378/mo
Zestimate® history
Loading...
Owner options
Explore your selling options
What's special
Nicole Plan, 3 Bedroom 2.5 Baths, Kitchen has Lots of 42" Cabinets with Tile backsplash & a Very Large Island, Granite Countertops, Luxury Vinyl Planks on Floors. Stainless appliances that include Range, Microwave, dishwasher and Garbage disposal. Open to Greatroom. 2" Window blinds. Steps have LVP Treads (No carpet). Both full baths have dual sinks. New construction
Zillow last checked: 8 hours ago
Listing updated: May 12, 2025 at 07:18pm
Listed by:
Cheryl Green 770-778-3358,
PBG Built Realty
Bought with:
Cheryl Green, 167664
PBG Built Realty
Source: GAMLS,MLS#: 10446688
Facts & features
Interior
Bedrooms & bathrooms
- Bedrooms: 3
- Bathrooms: 3
- Full bathrooms: 2
- 1/2 bathrooms: 1
Dining room
- Features: Dining Rm/Living Rm Combo
Heating
- Central, Electric
Cooling
- Central Air, Electric
Appliances
- Included: Dishwasher, Disposal, Microwave, Oven/Range (Combo), Stainless Steel Appliance(s)
- Laundry: In Hall, Upper Level
Features
- Double Vanity, Soaking Tub, Split Bedroom Plan, Tile Bath, Walk-In Closet(s)
- Flooring: Carpet, Sustainable
- Basement: None
- Has fireplace: No
- Common walls with other units/homes: 2+ Common Walls
Interior area
- Total structure area: 0
- Finished area above ground: 0
- Finished area below ground: 0
Property
Parking
- Parking features: Attached, Garage
- Has attached garage: Yes
Features
- Levels: Two
- Stories: 2
- Has view: Yes
- View description: City
Lot
- Size: 8,712 sqft
- Features: Level
Details
- Parcel number: 0.0
- Special conditions: Covenants/Restrictions
Construction
Type & style
- Home type: Townhouse
- Architectural style: Contemporary
- Property subtype: Townhouse
- Attached to another structure: Yes
Materials
- Brick, Other
- Foundation: Slab
- Roof: Composition
Condition
- New Construction
- New construction: Yes
- Year built: 2025
Details
- Warranty included: Yes
Utilities & green energy
- Electric: 220 Volts
- Sewer: Public Sewer
- Water: Public
- Utilities for property: Electricity Available
Community & neighborhood
Security
- Security features: Carbon Monoxide Detector(s), Smoke Detector(s)
Community
- Community features: Sidewalks, Street Lights, Near Public Transport, Walk To Schools, Near Shopping
Location
- Region: Atlanta
- Subdivision: Morning Creek Forest Townhomes
HOA & financial
HOA
- Has HOA: Yes
- HOA fee: $50 annually
- Services included: Maintenance Grounds
Other
Other facts
- Listing agreement: Exclusive Right To Sell
- Listing terms: Cash,Conventional,Credit Report Required,FHA,Fannie Mae Approved,Freddie Mac Approved,VA Loan
Price history
| Date | Event | Price |
|---|---|---|
| 5/9/2025 | Sold | $285,033 |
Source: | ||
| 1/25/2025 | Pending sale | $285,033 |
Source: | ||
| 1/24/2025 | Listed for sale | $285,033 |
Source: | ||
Public tax history
Tax history is unavailable.
Neighborhood: 30349
Nearby schools
GreatSchools rating
- 5/10Feldwood Elementary SchoolGrades: PK-5Distance: 0.9 mi
- 5/10Woodland Middle SchoolGrades: 6-8Distance: 5.6 mi
- 3/10Banneker High SchoolGrades: 9-12Distance: 1 mi
Schools provided by the listing agent
- Elementary: Feldwood
- Middle: Mcnair
- High: Banneker
Source: GAMLS. This data may not be complete. We recommend contacting the local school district to confirm school assignments for this home.
Get a cash offer in 3 minutes
Find out how much your home could sell for in as little as 3 minutes with a no-obligation cash offer.
Estimated market value$280,500
Get a cash offer in 3 minutes
Find out how much your home could sell for in as little as 3 minutes with a no-obligation cash offer.
Estimated market value
$280,500



