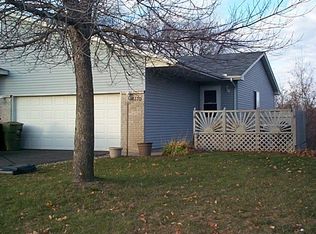Closed
$269,000
6166 Mill Run Rd, Monticello, MN 55362
3beds
2,338sqft
Twin Home
Built in 1996
0.25 Acres Lot
$306,500 Zestimate®
$115/sqft
$2,285 Estimated rent
Home value
$306,500
$291,000 - $322,000
$2,285/mo
Zestimate® history
Loading...
Owner options
Explore your selling options
What's special
One level living twin home with NO association fees! Mature trees and convenient location. Vaulted great room with brand new lighting, fresh paint in most of the main level. Patio doors from living room and main bedroom lead you out to your freshly refinished 10x30 deck, surrounded by mature trees. Main floor laundry, walk through main bath to main bedroom, half bath off kitchen and garage entrance. Large lower level family room walks out to a patio offering even more outdoor living space. Lower level includes spacious lower level bedroom that is a second main suite including 3/4 bath! Lower level also offers a large storage area. Rare opportunity to have a space like this with no association fees and regulations.
Zillow last checked: 8 hours ago
Listing updated: May 06, 2025 at 01:03pm
Listed by:
Sheryl Swanson 763-443-1454,
Swanson Realty,
Kenneth Swanson 612-743-9420
Bought with:
Laura A Rath
Coldwell Banker Realty
Source: NorthstarMLS as distributed by MLS GRID,MLS#: 6454771
Facts & features
Interior
Bedrooms & bathrooms
- Bedrooms: 3
- Bathrooms: 3
- Full bathrooms: 1
- 3/4 bathrooms: 1
- 1/2 bathrooms: 1
Bedroom 1
- Level: Main
- Area: 156 Square Feet
- Dimensions: 12x13
Bedroom 2
- Level: Main
- Area: 132 Square Feet
- Dimensions: 11x12
Bedroom 3
- Level: Lower
- Area: 156 Square Feet
- Dimensions: 12x13
Deck
- Level: Main
- Area: 300 Square Feet
- Dimensions: 10x30
Dining room
- Level: Main
- Area: 90 Square Feet
- Dimensions: 10x9
Family room
- Level: Lower
- Area: 276 Square Feet
- Dimensions: 12x23
Kitchen
- Level: Main
- Area: 120 Square Feet
- Dimensions: 12x10
Laundry
- Level: Main
- Area: 42 Square Feet
- Dimensions: 7x6
Living room
- Level: Main
- Area: 221 Square Feet
- Dimensions: 17x13
Patio
- Level: Lower
- Area: 225 Square Feet
- Dimensions: 9x25
Storage
- Level: Lower
- Area: 208 Square Feet
- Dimensions: 13x16
Heating
- Forced Air
Cooling
- Central Air
Appliances
- Included: Dishwasher, Dryer, Microwave, Range, Refrigerator, Washer
Features
- Basement: Block,Finished,Walk-Out Access
- Has fireplace: No
Interior area
- Total structure area: 2,338
- Total interior livable area: 2,338 sqft
- Finished area above ground: 1,169
- Finished area below ground: 900
Property
Parking
- Total spaces: 2
- Parking features: Attached
- Attached garage spaces: 2
Accessibility
- Accessibility features: Grab Bars In Bathroom, Soaking Tub
Features
- Levels: One
- Stories: 1
- Patio & porch: Deck, Patio
Lot
- Size: 0.25 Acres
- Dimensions: 38 x 145 x 105 x 175
Details
- Foundation area: 1169
- Parcel number: 155086002130
- Zoning description: Residential-Single Family
Construction
Type & style
- Home type: SingleFamily
- Property subtype: Twin Home
- Attached to another structure: Yes
Materials
- Brick/Stone, Vinyl Siding
- Roof: Asphalt
Condition
- Age of Property: 29
- New construction: No
- Year built: 1996
Utilities & green energy
- Gas: Natural Gas
- Sewer: City Sewer/Connected
- Water: City Water/Connected
Community & neighborhood
Location
- Region: Monticello
- Subdivision: River Mill
HOA & financial
HOA
- Has HOA: No
Price history
| Date | Event | Price |
|---|---|---|
| 12/22/2023 | Sold | $269,000-2.2%$115/sqft |
Source: | ||
| 11/13/2023 | Pending sale | $275,000$118/sqft |
Source: | ||
| 11/8/2023 | Listed for sale | $275,000+52.8%$118/sqft |
Source: | ||
| 10/26/2017 | Sold | $180,000+0.1%$77/sqft |
Source: | ||
| 8/31/2017 | Pending sale | $179,900$77/sqft |
Source: Edina Realty, Inc., a Berkshire Hathaway affiliate #4869955 | ||
Public tax history
| Year | Property taxes | Tax assessment |
|---|---|---|
| 2025 | $2,492 -13.5% | $287,400 +2.1% |
| 2024 | $2,880 | $281,600 -4.5% |
| 2023 | -- | $294,800 +16.6% |
Find assessor info on the county website
Neighborhood: 55362
Nearby schools
GreatSchools rating
- NAEastview Education CenterGrades: PK-KDistance: 0.7 mi
- 6/10Monticello Middle SchoolGrades: 6-8Distance: 1.2 mi
- 9/10Monticello Senior High SchoolGrades: 9-12Distance: 0.9 mi
Get a cash offer in 3 minutes
Find out how much your home could sell for in as little as 3 minutes with a no-obligation cash offer.
Estimated market value
$306,500
Get a cash offer in 3 minutes
Find out how much your home could sell for in as little as 3 minutes with a no-obligation cash offer.
Estimated market value
$306,500
