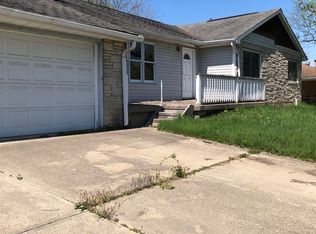Sold for $240,000
$240,000
6166 Four Mile Rd, Melbourne, KY 41059
3beds
1,275sqft
Single Family Residence, Residential
Built in 1957
0.4 Acres Lot
$272,100 Zestimate®
$188/sqft
$1,800 Estimated rent
Home value
$272,100
$258,000 - $286,000
$1,800/mo
Zestimate® history
Loading...
Owner options
Explore your selling options
What's special
Well built, all brick ranch on almost a half acre! Remodeled to create an open floor plan! Gorgeous kitchen with warm wood cabinets and granite countertops! Stainless steel appliances will stay with the home! The wood burning fireplace w/ brick surround is highlighted with a stunning custom wood mantel! 2 full bathrooms, both remodeled with ceramic tile and beautiful vanities! 3 good size bedrooms! The lower level features a large family room with lots of closet space plus half the basement space is left unfinished for plenty of storage! Recessed lighting throughout the home accentuates the natural light through the windows to make this a well-lit space! An oversized 1 car detached garage for even more storage! The covered side patio is a wonderful space to sit in the shade of a summer day and enjoy the beautiful rolling land of Campbell County! This home is ready for its new owner!
Zillow last checked: 8 hours ago
Listing updated: November 20, 2024 at 06:35am
Listed by:
Sara Scheyer Arnett 859-344-7402,
RE/MAX Victory + Affiliates
Bought with:
John Franzen, 276221
KW Seven Hills Realty
Source: NKMLS,MLS#: 609621
Facts & features
Interior
Bedrooms & bathrooms
- Bedrooms: 3
- Bathrooms: 2
- Full bathrooms: 2
Primary bedroom
- Features: Carpet Flooring
- Level: First
- Area: 154
- Dimensions: 14 x 11
Bedroom 2
- Features: Carpet Flooring
- Level: First
- Area: 132
- Dimensions: 12 x 11
Bedroom 3
- Features: Carpet Flooring
- Level: First
- Area: 80
- Dimensions: 10 x 8
Bathroom 2
- Features: Full Finished Bath, Shower, Tile Flooring
- Level: Basement
- Area: 60
- Dimensions: 10 x 6
Dining room
- Features: Walk-Out Access, Chandelier
- Level: First
- Area: 120
- Dimensions: 12 x 10
Family room
- Features: Carpet Flooring, Recessed Lighting
- Level: Basement
- Area: 360
- Dimensions: 20 x 18
Kitchen
- Features: Wood Cabinets, Recessed Lighting, Hardwood Floors
- Level: First
- Area: 144
- Dimensions: 12 x 12
Living room
- Features: Fireplace(s), Recessed Lighting
- Level: First
- Area: 240
- Dimensions: 20 x 12
Primary bath
- Features: Ceramic Tile Flooring, Tub With Shower
- Level: First
- Area: 56
- Dimensions: 8 x 7
Heating
- Forced Air, Electric
Cooling
- Central Air
Appliances
- Included: Stainless Steel Appliance(s), Electric Cooktop, Electric Oven, Dishwasher, Dryer, Microwave, Refrigerator, Washer
- Laundry: In Basement
Features
- Granite Counters, Eat-in Kitchen, Chandelier, Recessed Lighting
- Doors: Multi Panel Doors
- Windows: Vinyl Frames
- Basement: Full
- Attic: Storage
- Number of fireplaces: 1
- Fireplace features: Brick, Wood Burning
Interior area
- Total structure area: 1,275
- Total interior livable area: 1,275 sqft
Property
Parking
- Total spaces: 1
- Parking features: Detached, Driveway, Garage, Garage Faces Front
- Garage spaces: 1
- Has uncovered spaces: Yes
Features
- Levels: One
- Stories: 1
- Patio & porch: Covered, Porch
- Exterior features: Private Yard
Lot
- Size: 0.40 Acres
- Features: Rolling Slope
Details
- Parcel number: 9999928189.00
- Zoning description: Residential
- Other equipment: Sump Pump
Construction
Type & style
- Home type: SingleFamily
- Architectural style: Ranch
- Property subtype: Single Family Residence, Residential
Materials
- Brick
- Foundation: Block
- Roof: Shingle
Condition
- Existing Structure
- New construction: No
- Year built: 1957
Utilities & green energy
- Sewer: Septic Tank
- Water: Public
- Utilities for property: Sewer Available, Water Available
Community & neighborhood
Location
- Region: Melbourne
Other
Other facts
- Road surface type: Paved
Price history
| Date | Event | Price |
|---|---|---|
| 6/4/2024 | Listing removed | -- |
Source: | ||
| 3/8/2023 | Pending sale | $264,900+10.4%$208/sqft |
Source: | ||
| 3/2/2023 | Sold | $240,000-9.4%$188/sqft |
Source: | ||
| 1/23/2023 | Pending sale | $264,900$208/sqft |
Source: | ||
| 12/27/2022 | Price change | $264,900-3.7%$208/sqft |
Source: | ||
Public tax history
| Year | Property taxes | Tax assessment |
|---|---|---|
| 2023 | $1,184 -9.4% | $145,000 |
| 2022 | $1,306 -1.2% | $145,000 |
| 2021 | $1,322 +6% | $145,000 +7.4% |
Find assessor info on the county website
Neighborhood: 41059
Nearby schools
GreatSchools rating
- 4/10Crossroads Elementary SchoolGrades: PK-5Distance: 2.4 mi
- 5/10Campbell County Middle SchoolGrades: 6-8Distance: 3.3 mi
- 9/10Campbell County High SchoolGrades: 9-12Distance: 6.7 mi
Schools provided by the listing agent
- Elementary: Crossroads Elementary
- Middle: Campbell County Middle School
- High: Campbell County High
Source: NKMLS. This data may not be complete. We recommend contacting the local school district to confirm school assignments for this home.
Get pre-qualified for a loan
At Zillow Home Loans, we can pre-qualify you in as little as 5 minutes with no impact to your credit score.An equal housing lender. NMLS #10287.
