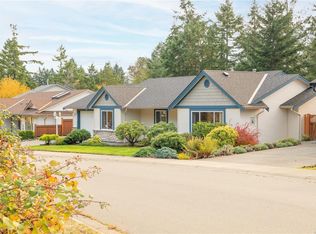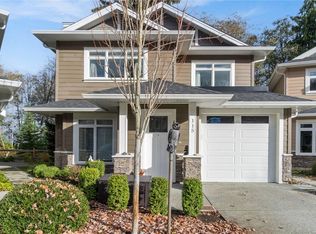6166 Arlin Pl, Nanaimo, BC V9T 0A2
What's special
- 63 days |
- 21 |
- 0 |
Zillow last checked: 8 hours ago
Listing updated: December 07, 2025 at 01:11pm
Dave Thompson Personal Real Estate Corporation,
REMAX Professionals (NA)
Facts & features
Interior
Bedrooms & bathrooms
- Bedrooms: 3
- Bathrooms: 3
- Main level bathrooms: 2
- Main level bedrooms: 1
Kitchen
- Level: Main
Heating
- Forced Air, Natural Gas
Cooling
- None
Appliances
- Laundry: Inside
Features
- Ceiling Fan(s), Dining/Living Combo
- Flooring: Mixed
- Windows: Vinyl Frames
- Basement: Crawl Space,Finished
- Number of fireplaces: 1
- Fireplace features: Gas
Interior area
- Total structure area: 2,043
- Total interior livable area: 2,043 sqft
Property
Parking
- Total spaces: 2
- Parking features: Driveway, Garage Double, Guest, Garage Door Opener
- Garage spaces: 2
- Has uncovered spaces: Yes
Accessibility
- Accessibility features: Ground Level Main Floor
Features
- Levels: 2
- Entry location: Main Level
Details
- Parcel number: 028223349
- Zoning description: Residential
Construction
Type & style
- Home type: Townhouse
- Property subtype: Townhouse
Materials
- Frame Wood
- Foundation: Concrete Perimeter
- Roof: Fibreglass Shingle
Condition
- Resale
- New construction: No
- Year built: 2010
Utilities & green energy
- Water: Municipal
Community & HOA
Community
- Security: Fire Sprinkler System
- Subdivision: Strathcona Ridge
HOA
- Has HOA: Yes
- Services included: Trash, Maintenance Grounds, Sewer, Water
- HOA fee: C$401 monthly
Location
- Region: Nanaimo
Financial & listing details
- Price per square foot: C$411/sqft
- Tax assessed value: C$741,000
- Annual tax amount: C$5,120
- Date on market: 10/9/2025
- Ownership: Freehold/Strata
(250) 751-1223
By pressing Contact Agent, you agree that the real estate professional identified above may call/text you about your search, which may involve use of automated means and pre-recorded/artificial voices. You don't need to consent as a condition of buying any property, goods, or services. Message/data rates may apply. You also agree to our Terms of Use. Zillow does not endorse any real estate professionals. We may share information about your recent and future site activity with your agent to help them understand what you're looking for in a home.
Price history
Price history
| Date | Event | Price |
|---|---|---|
| 10/29/2025 | Price change | C$839,900-0.6%C$411/sqft |
Source: VIVA #1017173 Report a problem | ||
| 10/9/2025 | Listed for sale | C$844,900C$414/sqft |
Source: VIVA #1017173 Report a problem | ||
Public tax history
Public tax history
Tax history is unavailable.Climate risks
Neighborhood: Rutherford
Nearby schools
GreatSchools rating
No schools nearby
We couldn't find any schools near this home.
- Loading



