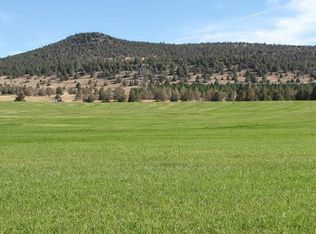Closed
$420,000
6165 W Langell Valley Rd, Bonanza, OR 97623
3beds
3baths
2,736sqft
Manufactured On Land, Manufactured Home
Built in 1989
52.05 Acres Lot
$-- Zestimate®
$154/sqft
$2,949 Estimated rent
Home value
Not available
Estimated sales range
Not available
$2,949/mo
Zestimate® history
Loading...
Owner options
Explore your selling options
What's special
Discover the charm of Bonanza, Oregon, a tranquil small town in Klamath County, celebrated for its welcoming community and stunning natural landscapes. This impressive triple-wide home spans approximately 2,736 square feet and features three spacious bedrooms and 2.5 bathrooms, making it ideal for hosting guests or entertaining. The inviting layout boasts a remarkable kitchen equipped with three ovens, a five-burner gas stovetop, a microwave, a dishwasher, a refrigerator, and a freezer, complemented by a central island—truly more than just functional! The cozy living area enhances the home's charm, while the four-car garage offers ample storage. Set on a generous 52.05-acre lot, outdoor living flourishes with a sizable 660-square-foot shop, additional sheds, and a poultry area, catering to various hobbies or storage needs. Embrace a lifestyle enriched by recreational opportunities and a close-knit community. Sold as-is, where-is.
Zillow last checked: 8 hours ago
Listing updated: December 17, 2025 at 12:38pm
Listed by:
Advanced Agent Group 541-205-5885
Bought with:
Fisher Nicholson Realty, LLC
Source: Oregon Datashare,MLS#: 220197159
Facts & features
Interior
Bedrooms & bathrooms
- Bedrooms: 3
- Bathrooms: 3
Heating
- Wood, Other
Cooling
- Wall/Window Unit(s)
Appliances
- Included: Cooktop, Dishwasher, Disposal, Double Oven, Dryer, Microwave, Oven, Range, Range Hood, Refrigerator, Washer, Water Heater
Features
- Breakfast Bar, Built-in Features, Ceiling Fan(s), Double Vanity, In-Law Floorplan, Laminate Counters, Primary Downstairs, Shower/Tub Combo, Walk-In Closet(s)
- Flooring: Carpet, Vinyl
- Windows: Vinyl Frames
- Basement: None
- Has fireplace: Yes
- Fireplace features: Great Room, Living Room
- Common walls with other units/homes: No Common Walls
Interior area
- Total structure area: 2,736
- Total interior livable area: 2,736 sqft
Property
Parking
- Total spaces: 2
- Parking features: Detached, Driveway, Gated, RV Access/Parking
- Garage spaces: 2
- Has uncovered spaces: Yes
Features
- Levels: One
- Stories: 1
- Patio & porch: Deck, Patio
- Fencing: Fenced
- Has view: Yes
- View description: Forest, Mountain(s), Panoramic, Territorial
Lot
- Size: 52.05 Acres
- Features: Landscaped, Level, Native Plants, Wooded
Details
- Additional structures: Poultry Coop, RV/Boat Storage, Shed(s), Storage, Workshop
- Parcel number: 476029
- Zoning description: FR
- Special conditions: Standard
- Horses can be raised: Yes
Construction
Type & style
- Home type: MobileManufactured
- Architectural style: Ranch
- Property subtype: Manufactured On Land, Manufactured Home
Materials
- Foundation: Pillar/Post/Pier
- Roof: Composition
Condition
- New construction: No
- Year built: 1989
Details
- Builder name: FUQUA
Utilities & green energy
- Sewer: Septic Tank
- Water: Well
Community & neighborhood
Security
- Security features: Carbon Monoxide Detector(s), Smoke Detector(s)
Community
- Community features: Park, Playground
Location
- Region: Bonanza
Other
Other facts
- Listing terms: Cash,Conventional
- Road surface type: Paved
Price history
| Date | Event | Price |
|---|---|---|
| 12/16/2025 | Sold | $420,000-4.5%$154/sqft |
Source: | ||
| 10/21/2025 | Pending sale | $440,000$161/sqft |
Source: | ||
| 9/15/2025 | Price change | $440,000-4.3%$161/sqft |
Source: | ||
| 5/31/2025 | Price change | $460,000-2.1%$168/sqft |
Source: | ||
| 5/14/2025 | Price change | $470,000-4.1%$172/sqft |
Source: | ||
Public tax history
| Year | Property taxes | Tax assessment |
|---|---|---|
| 2023 | $853 +13.7% | $83,180 +3% |
| 2022 | $750 +3.4% | $80,760 +3% |
| 2021 | $725 +3.2% | $78,410 +3% |
Find assessor info on the county website
Neighborhood: 97623
Nearby schools
GreatSchools rating
- 5/10Bonanza Elementary SchoolGrades: K-6Distance: 2.5 mi
- 2/10Bonanza Junior/Senior High SchoolGrades: 7-12Distance: 2.5 mi
Schools provided by the listing agent
- Elementary: Bonanza Elem
- Middle: Bonanza Jr/Sr High
- High: Bonanza Jr/Sr High
Source: Oregon Datashare. This data may not be complete. We recommend contacting the local school district to confirm school assignments for this home.
