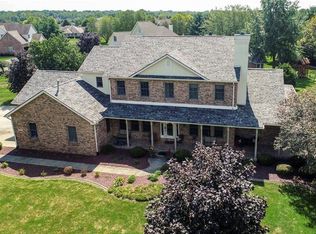Sold
$775,000
6165 S Fox Ct, Pendleton, IN 46064
5beds
5,346sqft
Residential, Single Family Residence
Built in 1998
1 Acres Lot
$801,100 Zestimate®
$145/sqft
$3,291 Estimated rent
Home value
$801,100
$761,000 - $849,000
$3,291/mo
Zestimate® history
Loading...
Owner options
Explore your selling options
What's special
GORGEOUS 5 bd/4.5 ba home in sought after Hickory Hills East sitting on a 1 acre lot & Pendleton schools! This beautiful brick home will capture your attention! Step inside & be welcomed in w/natural light, light HW floors, lg entry & eye catching paint colors. This 5,193 sf home boasts a newly updated luxury office, warm & inviting Kitchen, large laundry room, spacious MB on main w/tray ceilings & upgraded Master bath, w/private access to back patio & hot tub. Great Rm w/soaring brick fireplace, 4 bds upstairs, spacious finished basement, 1/2 basketball court, 4 car garage & lush backyard. New windows throughout entire home. The upgrades in this home are endless. It's a MUST SEE! Schedule your showing today!
Zillow last checked: 8 hours ago
Listing updated: July 12, 2023 at 01:43pm
Listing Provided by:
Stacy Kanitz 765-623-8736,
Keller Williams Indy Metro NE
Bought with:
Drew Schroeder
eXp Realty, LLC
Source: MIBOR as distributed by MLS GRID,MLS#: 21920369
Facts & features
Interior
Bedrooms & bathrooms
- Bedrooms: 5
- Bathrooms: 5
- Full bathrooms: 4
- 1/2 bathrooms: 1
- Main level bathrooms: 2
- Main level bedrooms: 1
Primary bedroom
- Level: Main
- Area: 256 Square Feet
- Dimensions: 16X16
Bedroom 2
- Level: Upper
- Area: 182 Square Feet
- Dimensions: 14X13
Bedroom 3
- Level: Upper
- Area: 143 Square Feet
- Dimensions: 13X11
Bedroom 4
- Level: Upper
- Area: 144 Square Feet
- Dimensions: 12X12
Bedroom 5
- Level: Upper
- Area: 260 Square Feet
- Dimensions: 20X13
Other
- Features: Hardwood
- Level: Main
- Area: 48 Square Feet
- Dimensions: 8X6
Dining room
- Features: Hardwood
- Level: Main
- Area: 168 Square Feet
- Dimensions: 14X12
Great room
- Features: Hardwood
- Level: Main
- Area: 304 Square Feet
- Dimensions: 19X16
Kitchen
- Features: Hardwood
- Level: Main
- Area: 240 Square Feet
- Dimensions: 16X15
Office
- Features: Hardwood
- Level: Main
- Area: 132 Square Feet
- Dimensions: 12X11
Heating
- Forced Air
Cooling
- Has cooling: Yes
Appliances
- Included: Gas Cooktop, Dishwasher, Gas Water Heater, Gas Oven, Range Hood, Refrigerator, Water Purifier, Water Softener Owned
- Laundry: Main Level
Features
- Attic Access, Breakfast Bar, High Ceilings, Tray Ceiling(s), Central Vacuum, Entrance Foyer, Hardwood Floors, High Speed Internet, Eat-in Kitchen, Pantry, Smart Thermostat, Walk-In Closet(s), Wet Bar
- Flooring: Hardwood
- Windows: Screens, Skylight(s), Windows Vinyl
- Basement: Finished,Finished Ceiling,Finished Walls,Full,Storage Space
- Attic: Access Only
- Number of fireplaces: 1
- Fireplace features: Great Room
Interior area
- Total structure area: 5,346
- Total interior livable area: 5,346 sqft
- Finished area below ground: 1,065
Property
Parking
- Total spaces: 4
- Parking features: Attached, Asphalt, Garage Door Opener
- Attached garage spaces: 4
Features
- Levels: Two
- Stories: 2
- Patio & porch: Covered, Porch
- Exterior features: Basketball Court, Smart Lock(s), Sprinkler System
- Fencing: Invisible
Lot
- Size: 1 Acres
- Features: Cul-De-Sac, Fence Full, Mature Trees
Details
- Parcel number: 481414200159000012
- Other equipment: Home Theater
Construction
Type & style
- Home type: SingleFamily
- Property subtype: Residential, Single Family Residence
Materials
- Brick
- Foundation: Concrete Perimeter
Condition
- New construction: No
- Year built: 1998
Utilities & green energy
- Water: Private Well
Community & neighborhood
Location
- Region: Pendleton
- Subdivision: Hickory Hills East
Price history
| Date | Event | Price |
|---|---|---|
| 7/11/2023 | Sold | $775,000$145/sqft |
Source: | ||
| 5/17/2023 | Pending sale | $775,000$145/sqft |
Source: | ||
| 5/12/2023 | Listed for sale | $775,000+17.4%$145/sqft |
Source: | ||
| 1/1/2022 | Listing removed | -- |
Source: Owner Report a problem | ||
| 12/10/2021 | Price change | $659,999-5.7%$123/sqft |
Source: | ||
Public tax history
| Year | Property taxes | Tax assessment |
|---|---|---|
| 2024 | $5,456 +6.1% | $723,200 +34.1% |
| 2023 | $5,140 +8.4% | $539,300 +4.9% |
| 2022 | $4,742 +13.6% | $514,000 +8.4% |
Find assessor info on the county website
Neighborhood: 46064
Nearby schools
GreatSchools rating
- 8/10Pendleton Elementary SchoolGrades: PK-6Distance: 2.2 mi
- 5/10Pendleton Heights Middle SchoolGrades: 7-8Distance: 1.9 mi
- 9/10Pendleton Heights High SchoolGrades: 9-12Distance: 2 mi
Schools provided by the listing agent
- Elementary: Pendleton Elementary School
- Middle: Pendleton Heights Middle School
- High: Pendleton Heights High School
Source: MIBOR as distributed by MLS GRID. This data may not be complete. We recommend contacting the local school district to confirm school assignments for this home.
Get a cash offer in 3 minutes
Find out how much your home could sell for in as little as 3 minutes with a no-obligation cash offer.
Estimated market value$801,100
Get a cash offer in 3 minutes
Find out how much your home could sell for in as little as 3 minutes with a no-obligation cash offer.
Estimated market value
$801,100
