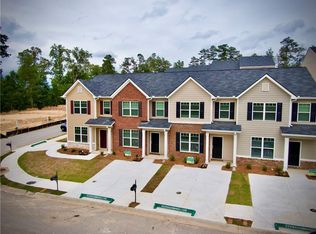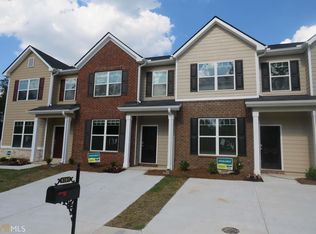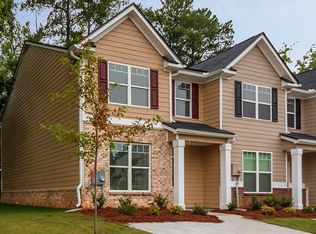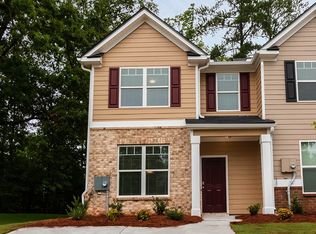Live Near It All! Walk to area shopping, dining, and fitness centers! Short drive to Hartsfield Jackson Airport and all that Downtown Atlanta has to offer. The BIRCH 3 is a cozy townhome featuring formal dining or flex room and separate family room with view of kitchen. This townhomes also comes with and half bath on the main. Split bedroom plan upstairs with private owner's suite with walk in closet, two additional bedrooms, and 2 full bath. *Illustrative Photos
This property is off market, which means it's not currently listed for sale or rent on Zillow. This may be different from what's available on other websites or public sources.



