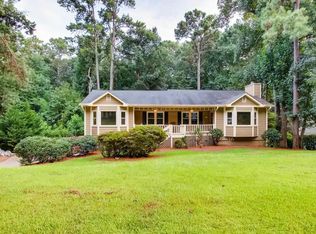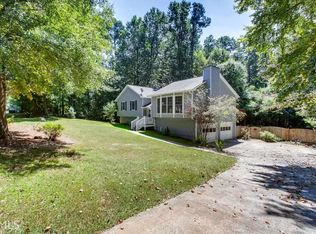Closed
$355,000
6165 Picketts Rdg NW, Acworth, GA 30101
3beds
1,766sqft
Single Family Residence
Built in 1986
0.46 Acres Lot
$352,400 Zestimate®
$201/sqft
$2,019 Estimated rent
Home value
$352,400
$328,000 - $381,000
$2,019/mo
Zestimate® history
Loading...
Owner options
Explore your selling options
What's special
!!! BACK ON THE MARKET !!! Welcome to this beautiful 3-bedroom, 2-bathroom ranch home in sought after neighborhood of Picketts Plantation. This home showcases a spacious living area and tons of natural light throughout. Featuring a large basement, perfect for additional storage or customization, and a beautiful front and back deck ideal for outdoor entertaining and relaxation. Enjoy the ease of single-story living, and take advantage of the backyard space. A true gem in a great location with easy access to local amenities. Don't miss out on this fantastic opportunity to make this home your own!" WELCOME HOME!!!
Zillow last checked: 8 hours ago
Listing updated: August 12, 2025 at 03:15pm
Listed by:
Daniel Peret 404-593-3445,
eXp Realty,
Ahmose Avin 404-550-6687,
eXp Realty
Bought with:
Stacy Carter, 285336
CBC Metro Brokers
Source: GAMLS,MLS#: 10494469
Facts & features
Interior
Bedrooms & bathrooms
- Bedrooms: 3
- Bathrooms: 2
- Full bathrooms: 2
- Main level bathrooms: 2
- Main level bedrooms: 3
Dining room
- Features: Separate Room
Kitchen
- Features: Breakfast Area
Heating
- Central, Forced Air, Natural Gas
Cooling
- Ceiling Fan(s), Central Air
Appliances
- Included: Dishwasher, Gas Water Heater
- Laundry: In Kitchen
Features
- Double Vanity, Master On Main Level, Walk-In Closet(s)
- Flooring: Hardwood, Other
- Basement: Exterior Entry,Full,Interior Entry,Unfinished
- Number of fireplaces: 1
- Fireplace features: Factory Built, Family Room
- Common walls with other units/homes: No Common Walls
Interior area
- Total structure area: 1,766
- Total interior livable area: 1,766 sqft
- Finished area above ground: 1,766
- Finished area below ground: 0
Property
Parking
- Total spaces: 5
- Parking features: Garage, Garage Door Opener, Side/Rear Entrance
- Has garage: Yes
Features
- Levels: Two
- Stories: 2
- Patio & porch: Deck
- Waterfront features: No Dock Or Boathouse
- Body of water: None
Lot
- Size: 0.46 Acres
- Features: City Lot, Private
- Residential vegetation: Partially Wooded
Details
- Additional structures: Workshop
- Parcel number: 20011400410
Construction
Type & style
- Home type: SingleFamily
- Architectural style: Ranch,Traditional
- Property subtype: Single Family Residence
Materials
- Other
- Foundation: Slab
- Roof: Composition
Condition
- Resale
- New construction: No
- Year built: 1986
Utilities & green energy
- Electric: 220 Volts
- Sewer: Public Sewer
- Water: Public
- Utilities for property: Cable Available, Electricity Available, Natural Gas Available
Community & neighborhood
Security
- Security features: Security System, Smoke Detector(s)
Community
- Community features: Walk To Schools, Near Shopping
Location
- Region: Acworth
- Subdivision: Picketts Plantation
HOA & financial
HOA
- Has HOA: Yes
- HOA fee: $420 annually
- Services included: Facilities Fee, Other
Other
Other facts
- Listing agreement: Exclusive Right To Sell
- Listing terms: Cash,Conventional,FHA,VA Loan
Price history
| Date | Event | Price |
|---|---|---|
| 8/11/2025 | Sold | $355,000-2.7%$201/sqft |
Source: | ||
| 7/25/2025 | Pending sale | $364,900$207/sqft |
Source: | ||
| 6/26/2025 | Price change | $364,900-2.7%$207/sqft |
Source: | ||
| 5/12/2025 | Price change | $375,000-1.3%$212/sqft |
Source: | ||
| 3/18/2025 | Listed for sale | $379,900+8.5%$215/sqft |
Source: | ||
Public tax history
| Year | Property taxes | Tax assessment |
|---|---|---|
| 2024 | $642 +81.1% | $140,308 +24.1% |
| 2023 | $355 -31.3% | $113,080 +15.2% |
| 2022 | $516 +12.6% | $98,120 +24.4% |
Find assessor info on the county website
Neighborhood: 30101
Nearby schools
GreatSchools rating
- 8/10Pickett's Mill Elementary SchoolGrades: PK-5Distance: 0.9 mi
- 7/10Durham Middle SchoolGrades: 6-8Distance: 2.3 mi
- 8/10Allatoona High SchoolGrades: 9-12Distance: 0.5 mi
Schools provided by the listing agent
- Elementary: Picketts Mill
- Middle: Durham
- High: Allatoona
Source: GAMLS. This data may not be complete. We recommend contacting the local school district to confirm school assignments for this home.
Get a cash offer in 3 minutes
Find out how much your home could sell for in as little as 3 minutes with a no-obligation cash offer.
Estimated market value$352,400
Get a cash offer in 3 minutes
Find out how much your home could sell for in as little as 3 minutes with a no-obligation cash offer.
Estimated market value
$352,400

