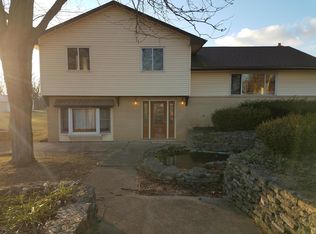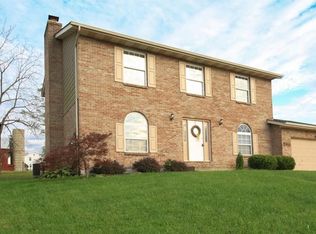Sold for $625,000
$625,000
6165 Hamilton Middletown Rd, Middletown, OH 45044
3beds
--sqft
Single Family Residence
Built in 1879
5.01 Acres Lot
$630,500 Zestimate®
$--/sqft
$2,919 Estimated rent
Home value
$630,500
$567,000 - $700,000
$2,919/mo
Zestimate® history
Loading...
Owner options
Explore your selling options
What's special
Charming 5 acre Farm with Updated Home and 1 acre paddocks that currently house Alpacas, Firefly and Peppercorn. A True Countryside Retreat while still being close to essentials and I75. Escape to your very own slice of country paradise. This beautifully updated home has 3 large bedrooms, 3 bathrooms, finished basement including a wet bar, full bathroom and additional room for guests to stay. It offers the perfect blend of modern comforts and rural charm. This spacious, light-filled home has been thoughtfully renovated to provide an inviting and cozy atmosphere with contemporary finishes and plenty of space for family. A separate Guest House is perfect for visiting relatives, in law suite, Art/Yoga Studio, the possibilities are endless. Gorgeous 2-story red pole barn and silo make this perfect for animal lovers or those seeking a hobby farm lifestyle. Lovely creek runs alongside the property with a bridge over the creek that can sustain farm equipment. Highest and Best Offers due by Saturday 5pm, Seller to respond by Sunday 1pm. No escalation addendums.
Zillow last checked: 8 hours ago
Listing updated: April 30, 2025 at 10:35am
Listed by:
Valerie Woodham (513)321-9922,
Sibcy Cline Inc.
Bought with:
Mark R Ryan, 2007000072
RE/MAX Victory + Affiliates
Source: DABR MLS,MLS#: 930431 Originating MLS: Dayton Area Board of REALTORS
Originating MLS: Dayton Area Board of REALTORS
Facts & features
Interior
Bedrooms & bathrooms
- Bedrooms: 3
- Bathrooms: 3
- Full bathrooms: 3
- Main level bathrooms: 1
Primary bedroom
- Level: Second
- Dimensions: 17 x 16
Bedroom
- Level: Second
- Dimensions: 16 x 13
Bedroom
- Level: Second
- Dimensions: 17 x 13
Dining room
- Level: Main
- Dimensions: 17 x 13
Florida room
- Level: Main
- Dimensions: 32 x 9
Kitchen
- Features: Eat-in Kitchen
- Level: Main
- Dimensions: 17 x 14
Kitchen
- Level: Main
- Dimensions: 17 x 14
Laundry
- Level: Main
- Dimensions: 13 x 7
Living room
- Level: Main
- Dimensions: 19 x 17
Heating
- Heat Pump, Oil
Cooling
- Central Air
Appliances
- Included: Dishwasher, Disposal, Microwave, Refrigerator
Features
- Wet Bar, Kitchen Island, Quartz Counters, Remodeled, Solid Surface Counters, Bar
- Windows: Bay Window(s), Insulated Windows
- Basement: Finished
- Number of fireplaces: 1
- Fireplace features: One, Wood Burning
Property
Parking
- Total spaces: 2
- Parking features: Garage, Two Car Garage
- Garage spaces: 2
Features
- Levels: Two
- Stories: 2
Lot
- Size: 5.01 Acres
Details
- Parcel number: C1800012000029
- Zoning: Residential
- Zoning description: Residential
Construction
Type & style
- Home type: SingleFamily
- Property subtype: Single Family Residence
Materials
- Aluminum Siding
Condition
- Year built: 1879
Community & neighborhood
Location
- Region: Middletown
Price history
| Date | Event | Price |
|---|---|---|
| 4/28/2025 | Sold | $625,000+13.6% |
Source: | ||
| 4/6/2025 | Pending sale | $550,000 |
Source: | ||
| 4/2/2025 | Listed for sale | $550,000+66.7% |
Source: | ||
| 4/10/2017 | Sold | $330,000+0% |
Source: | ||
| 3/6/2017 | Pending sale | $329,900 |
Source: Star One Real Estate, Inc. #1509924 Report a problem | ||
Public tax history
| Year | Property taxes | Tax assessment |
|---|---|---|
| 2024 | $6,614 +1.3% | $144,560 |
| 2023 | $6,527 +8% | $144,560 +22.8% |
| 2022 | $6,045 +3.8% | $117,700 |
Find assessor info on the county website
Neighborhood: 45044
Nearby schools
GreatSchools rating
- 7/10Monroe Elementary SchoolGrades: 2-6Distance: 2.1 mi
- 6/10Monroe Junior High SchoolGrades: 7-8Distance: 1.8 mi
- 7/10Monroe High SchoolGrades: 9-12Distance: 1.8 mi
Schools provided by the listing agent
- District: Monroe
Source: DABR MLS. This data may not be complete. We recommend contacting the local school district to confirm school assignments for this home.
Get a cash offer in 3 minutes
Find out how much your home could sell for in as little as 3 minutes with a no-obligation cash offer.
Estimated market value$630,500
Get a cash offer in 3 minutes
Find out how much your home could sell for in as little as 3 minutes with a no-obligation cash offer.
Estimated market value
$630,500

