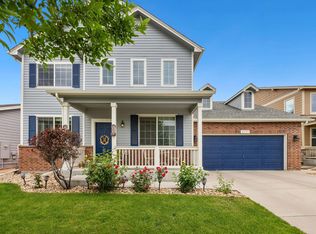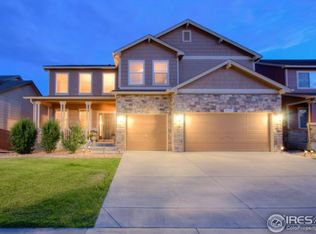Sold for $588,500 on 10/31/23
$588,500
6165 Gold Dust Rd, Timnath, CO 80547
4beds
2,673sqft
Residential-Detached, Residential
Built in 2011
6,534 Square Feet Lot
$606,300 Zestimate®
$220/sqft
$2,838 Estimated rent
Home value
$606,300
$576,000 - $637,000
$2,838/mo
Zestimate® history
Loading...
Owner options
Explore your selling options
What's special
MOTIVATED SELLER WITH PRICE REDUCTION AND OFFERING $5K IN CONCESSIONS to assist with interest rate buy down or towards Closing costs!! Possibility of assuming a low interest VA Loan. Look no further, here is an awesome ranch home ideally located in Timnath Ranch! Enjoy this open main floor with great finishes throughout including luxury vinyl flooring on most of the main, recessed ceilings, kitchen granite countertops with separate buffet counter in dining area. Newer refrigerator, stove/oven, microwave, interior and exterior paint. The finished basement provides more room to spread out with a large family room that has a wet bar, under counter fridge, and microwave. There is one bedroom in the basement and additional office or flex room. Basement bath can keep you toasty with its heated floor. Extra storage in the oversized 2 car garage. Backyard has a nice covered porch and extended patio with open views to the south. Located just down the street from the fun-filled pool, club house and park. Come take a look at this delightful home today.
Zillow last checked: 8 hours ago
Listing updated: October 30, 2024 at 03:19am
Listed by:
Torrey McCoy 970-226-3990,
RE/MAX Alliance-FTC South
Bought with:
Jian Fang
Netue Properties
Source: IRES,MLS#: 995147
Facts & features
Interior
Bedrooms & bathrooms
- Bedrooms: 4
- Bathrooms: 3
- Full bathrooms: 2
- 3/4 bathrooms: 1
- Main level bedrooms: 4
Primary bedroom
- Area: 238
- Dimensions: 14 x 17
Bedroom 2
- Area: 156
- Dimensions: 13 x 12
Bedroom 3
- Area: 196
- Dimensions: 14 x 14
Bedroom 4
- Area: 120
- Dimensions: 10 x 12
Dining room
- Area: 126
- Dimensions: 14 x 9
Family room
- Area: 361
- Dimensions: 19 x 19
Kitchen
- Area: 169
- Dimensions: 13 x 13
Living room
- Area: 323
- Dimensions: 17 x 19
Heating
- Forced Air
Cooling
- Central Air
Appliances
- Included: Electric Range/Oven, Gas Range/Oven, Dishwasher, Refrigerator, Bar Fridge, Washer, Dryer, Microwave, Disposal
- Laundry: Washer/Dryer Hookups, Main Level
Features
- Separate Dining Room, Open Floorplan, Pantry, Walk-In Closet(s), Open Floor Plan, Walk-in Closet
- Flooring: Tile
- Windows: Window Coverings
- Basement: Full,Partially Finished
- Has fireplace: Yes
- Fireplace features: Gas
Interior area
- Total structure area: 2,673
- Total interior livable area: 2,673 sqft
- Finished area above ground: 1,749
- Finished area below ground: 924
Property
Parking
- Total spaces: 2
- Parking features: Garage Door Opener, Oversized
- Attached garage spaces: 2
- Details: Garage Type: Attached
Accessibility
- Accessibility features: Level Lot
Features
- Stories: 1
- Patio & porch: Patio
- Exterior features: Lighting
- Fencing: Fenced,Wood
Lot
- Size: 6,534 sqft
- Features: Curbs, Gutters, Sidewalks, Lawn Sprinkler System
Details
- Parcel number: R1639719
- Zoning: R-2
- Special conditions: Private Owner
Construction
Type & style
- Home type: SingleFamily
- Architectural style: Ranch
- Property subtype: Residential-Detached, Residential
Materials
- Wood/Frame, Brick
- Roof: Composition
Condition
- Not New, Previously Owned
- New construction: No
- Year built: 2011
Utilities & green energy
- Electric: Electric, Excel Energy
- Gas: Natural Gas, Excel Energy
- Sewer: City Sewer
- Water: City Water, FTC/Loveland Water
- Utilities for property: Natural Gas Available, Electricity Available
Community & neighborhood
Community
- Community features: Clubhouse, Pool, Park, Hiking/Biking Trails
Location
- Region: Timnath
- Subdivision: Timnath South
Other
Other facts
- Listing terms: Cash,Conventional,FHA,VA Loan
- Road surface type: Paved, Asphalt
Price history
| Date | Event | Price |
|---|---|---|
| 10/31/2023 | Sold | $588,500-1.8%$220/sqft |
Source: | ||
| 9/24/2023 | Pending sale | $599,000$224/sqft |
Source: | ||
| 9/7/2023 | Price change | $599,000-2.4%$224/sqft |
Source: | ||
| 8/25/2023 | Listed for sale | $614,000-0.2%$230/sqft |
Source: | ||
| 8/25/2023 | Listing removed | -- |
Source: | ||
Public tax history
| Year | Property taxes | Tax assessment |
|---|---|---|
| 2024 | $5,284 +23.2% | $40,730 -1% |
| 2023 | $4,290 -1.5% | $41,124 +37.2% |
| 2022 | $4,356 +10.6% | $29,976 -2.8% |
Find assessor info on the county website
Neighborhood: 80547
Nearby schools
GreatSchools rating
- 9/10Bethke Elementary SchoolGrades: K-5Distance: 1 mi
- 8/10Kinard Core Knowledge Middle SchoolGrades: 6-8Distance: 3.2 mi
- 8/10Fossil Ridge High SchoolGrades: 9-12Distance: 3 mi
Schools provided by the listing agent
- Elementary: Bethke
- Middle: Timnath Middle-High School
- High: Fossil Ridge
Source: IRES. This data may not be complete. We recommend contacting the local school district to confirm school assignments for this home.
Get a cash offer in 3 minutes
Find out how much your home could sell for in as little as 3 minutes with a no-obligation cash offer.
Estimated market value
$606,300
Get a cash offer in 3 minutes
Find out how much your home could sell for in as little as 3 minutes with a no-obligation cash offer.
Estimated market value
$606,300

