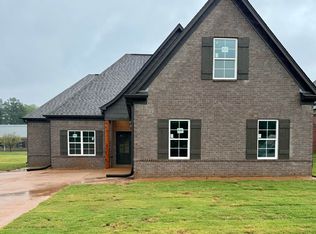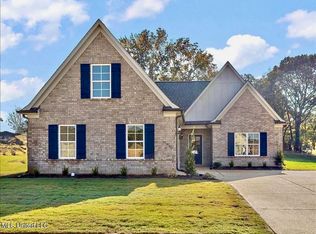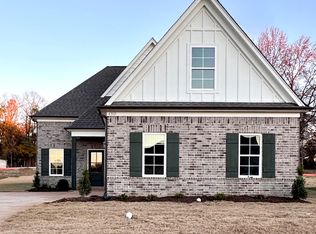Closed
Price Unknown
6165 Clover Ct, Walls, MS 38680
3beds
2,013sqft
Residential, Single Family Residence
Built in 2025
0.4 Acres Lot
$332,700 Zestimate®
$--/sqft
$-- Estimated rent
Home value
$332,700
$299,000 - $369,000
Not available
Zestimate® history
Loading...
Owner options
Explore your selling options
What's special
New Construction! Presenting the Juniper Plan!
This elegant home features a 3-bedroom, 2-bathroom split floor plan with an additional bedroom/bonus room located upstairs. The open-concept layout includes a cozy breakfast nook, an eat-in kitchen with counter seating, and a formal dining room. The property also has a spacious covered patio, abundant storage options, a floored walk-in attic, and a carriage-style garage. The versatile design and thoughtful layout make this home a consistent favorite. The home is available for viewing today.
Zillow last checked: 8 hours ago
Listing updated: April 23, 2025 at 05:07am
Listed by:
Dalton Graham 662-812-1165,
Sky Lake Realty LLC
Bought with:
Nannette Deshazo, S-28777
Coldwell Banker Collins-Maury Southaven
Source: MLS United,MLS#: 4102474
Facts & features
Interior
Bedrooms & bathrooms
- Bedrooms: 3
- Bathrooms: 2
- Full bathrooms: 2
Primary bedroom
- Level: First
Bedroom
- Level: First
Bedroom
- Level: First
Primary bathroom
- Level: First
Bathroom
- Level: First
Bonus room
- Level: Second
Dining room
- Level: First
Kitchen
- Level: First
Laundry
- Level: First
Living room
- Level: First
Heating
- Central, Natural Gas
Cooling
- Central Air, Electric, Gas, Multi Units
Appliances
- Included: Dishwasher, Disposal, Electric Range, Gas Water Heater, Microwave, Oven
- Laundry: Electric Dryer Hookup, In Hall, Lower Level, Main Level, Washer Hookup
Features
- Bar, Breakfast Bar, Ceiling Fan(s), Coffered Ceiling(s), Double Vanity, Eat-in Kitchen, Entrance Foyer, Granite Counters, High Ceilings, Open Floorplan, Pantry, Walk-In Closet(s), Wired for Data
- Flooring: Vinyl, Carpet
- Doors: Dead Bolt Lock(s)
- Windows: Vinyl
- Has fireplace: Yes
- Fireplace features: Great Room
Interior area
- Total structure area: 2,013
- Total interior livable area: 2,013 sqft
Property
Parking
- Total spaces: 2
- Parking features: Carriage Load, Attached, Driveway, Garage Door Opener, Concrete
- Attached garage spaces: 2
- Has uncovered spaces: Yes
Features
- Levels: Two
- Stories: 2
- Patio & porch: Brick, Patio, Rear Porch
- Exterior features: Private Yard, Rain Gutters
Lot
- Size: 0.40 Acres
- Features: Cleared, Front Yard, Landscaped, Level
Details
- Parcel number: Unassigned
Construction
Type & style
- Home type: SingleFamily
- Architectural style: Traditional
- Property subtype: Residential, Single Family Residence
Materials
- Brick
- Foundation: Slab
- Roof: Architectural Shingles,Shingle
Condition
- New construction: Yes
- Year built: 2025
Utilities & green energy
- Sewer: Public Sewer
- Water: Public
- Utilities for property: Electricity Connected, Natural Gas Connected, Sewer Connected, Water Connected
Community & neighborhood
Security
- Security features: Carbon Monoxide Detector(s), Smoke Detector(s)
Community
- Community features: Curbs, Sidewalks
Location
- Region: Walls
- Subdivision: LongBranch
HOA & financial
HOA
- Has HOA: Yes
- HOA fee: $300 annually
- Services included: Maintenance Grounds
Price history
| Date | Event | Price |
|---|---|---|
| 4/22/2025 | Sold | -- |
Source: MLS United #4102474 | ||
| 4/3/2025 | Pending sale | $326,900$162/sqft |
Source: MLS United #4102474 | ||
| 3/25/2025 | Listed for sale | $326,900$162/sqft |
Source: MLS United #4102474 | ||
| 3/21/2025 | Pending sale | $326,900$162/sqft |
Source: MLS United #4102474 | ||
| 1/31/2025 | Listed for sale | $326,900$162/sqft |
Source: MLS United #4102474 | ||
Public tax history
Tax history is unavailable.
Neighborhood: Lynchburg
Nearby schools
GreatSchools rating
- 6/10Lake Cormorant Elementary SchoolGrades: PK-5Distance: 5.1 mi
- 3/10Lake Cormorant Middle SchoolGrades: 6-8Distance: 5 mi
- 7/10Lake Cormorant High SchoolGrades: 9-12Distance: 5.4 mi
Schools provided by the listing agent
- Elementary: Lake Cormorant
- Middle: Lake Cormorant
- High: Lake Cormorant
Source: MLS United. This data may not be complete. We recommend contacting the local school district to confirm school assignments for this home.
Sell for more on Zillow
Get a free Zillow Showcase℠ listing and you could sell for .
$332,700
2% more+ $6,654
With Zillow Showcase(estimated)
$339,354

