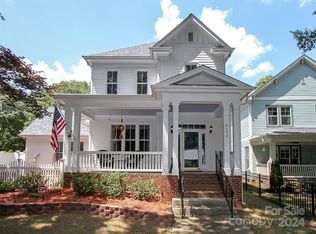Closed
$610,000
6165 Caseys Side Way, Fort Mill, SC 29708
3beds
1,755sqft
Single Family Residence
Built in 2003
0.11 Acres Lot
$612,900 Zestimate®
$348/sqft
$2,271 Estimated rent
Home value
$612,900
$582,000 - $650,000
$2,271/mo
Zestimate® history
Loading...
Owner options
Explore your selling options
What's special
This delightful Victorian is perfectly situated on a peaceful cul-de-sac, just steps from all the amenities Baxter Village offers! You're welcomed by an expansive wrap-around porch that exudes curb appeal and timeless charm. Inside, you'll find a freshly painted interior, gleaming hardwood floors, and plantation shutters that enhance both style and privacy. The front room offers flexibility as a dining room or home office, with beautiful built-in shelving & cabinetry. The kitchen features crisp white cabinets and a cozy built-in banquette for casual dining. Upstairs, the primary suite includes built-in storage and a beautifully updated ensuite bath. Two additional bedrooms share a convenient Jack-n-Jill bath. Out back, enjoy a private patio—perfect for relaxing & entertaining. A cut-through sidewalk on the right side provides easy access to the Village Green, community center, & pool. This home blends charm, character, and convenience in one of the area's most sought-after communities!
Zillow last checked: 8 hours ago
Listing updated: May 21, 2025 at 04:16am
Listing Provided by:
Corinne Tate CTate@helenadamsrealty.com,
Helen Adams Realty
Bought with:
Kathleen McLain
RE/MAX Executive
Source: Canopy MLS as distributed by MLS GRID,MLS#: 4243038
Facts & features
Interior
Bedrooms & bathrooms
- Bedrooms: 3
- Bathrooms: 3
- Full bathrooms: 2
- 1/2 bathrooms: 1
Primary bedroom
- Level: Upper
Bedroom s
- Level: Upper
Bedroom s
- Level: Upper
Bathroom half
- Level: Main
Bathroom full
- Level: Upper
Dining room
- Level: Main
Kitchen
- Level: Main
Laundry
- Level: Main
Living room
- Level: Main
Heating
- Forced Air, Natural Gas, Zoned
Cooling
- Central Air
Appliances
- Included: Dishwasher, Disposal, Electric Cooktop, Ice Maker, Microwave, Refrigerator
- Laundry: Electric Dryer Hookup, Laundry Closet, Main Level
Features
- Built-in Features, Pantry
- Flooring: Tile, Wood
- Windows: Insulated Windows
- Has basement: No
- Attic: Pull Down Stairs
- Fireplace features: Gas
Interior area
- Total structure area: 1,755
- Total interior livable area: 1,755 sqft
- Finished area above ground: 1,755
- Finished area below ground: 0
Property
Parking
- Total spaces: 2
- Parking features: Driveway, Detached Garage, Garage Door Opener, Garage Faces Rear, Garage on Main Level
- Garage spaces: 2
- Has uncovered spaces: Yes
Features
- Levels: Two
- Stories: 2
- Patio & porch: Front Porch, Wrap Around
- Pool features: Community
- Fencing: Fenced
Lot
- Size: 0.11 Acres
Details
- Parcel number: 6550701058
- Zoning: TND
- Special conditions: Standard
Construction
Type & style
- Home type: SingleFamily
- Architectural style: Victorian
- Property subtype: Single Family Residence
Materials
- Fiber Cement
- Foundation: Crawl Space
Condition
- New construction: No
- Year built: 2003
Utilities & green energy
- Sewer: County Sewer
- Water: County Water
- Utilities for property: Cable Available
Community & neighborhood
Community
- Community features: Clubhouse, Playground, Recreation Area, Sidewalks, Street Lights, Tennis Court(s), Walking Trails
Location
- Region: Fort Mill
- Subdivision: Baxter Village
HOA & financial
HOA
- Has HOA: Yes
- HOA fee: $1,100 annually
- Association name: Kuester
Other
Other facts
- Listing terms: Cash,Conventional,VA Loan
- Road surface type: Concrete, Paved
Price history
| Date | Event | Price |
|---|---|---|
| 5/20/2025 | Sold | $610,000+6.1%$348/sqft |
Source: | ||
| 4/22/2025 | Listed for sale | $575,000+71.6%$328/sqft |
Source: | ||
| 8/1/2017 | Sold | $335,000-1.2%$191/sqft |
Source: Public Record Report a problem | ||
| 6/26/2017 | Pending sale | $339,000$193/sqft |
Source: Paracle LLC #3282704 Report a problem | ||
| 6/23/2017 | Listed for sale | $339,000+27.9%$193/sqft |
Source: Paracle LLC #3282704 Report a problem | ||
Public tax history
| Year | Property taxes | Tax assessment |
|---|---|---|
| 2025 | -- | $14,890 +15% |
| 2024 | $2,279 +3.8% | $12,948 |
| 2023 | $2,196 +0.9% | $12,948 |
Find assessor info on the county website
Neighborhood: Baxter Village
Nearby schools
GreatSchools rating
- 6/10Orchard Park Elementary SchoolGrades: K-5Distance: 0.2 mi
- 8/10Pleasant Knoll MiddleGrades: 6-8Distance: 1.9 mi
- 10/10Fort Mill High SchoolGrades: 9-12Distance: 1 mi
Schools provided by the listing agent
- Elementary: Orchard Park
- Middle: Pleasant Knoll
- High: Fort Mill
Source: Canopy MLS as distributed by MLS GRID. This data may not be complete. We recommend contacting the local school district to confirm school assignments for this home.
Get a cash offer in 3 minutes
Find out how much your home could sell for in as little as 3 minutes with a no-obligation cash offer.
Estimated market value
$612,900
Get a cash offer in 3 minutes
Find out how much your home could sell for in as little as 3 minutes with a no-obligation cash offer.
Estimated market value
$612,900
