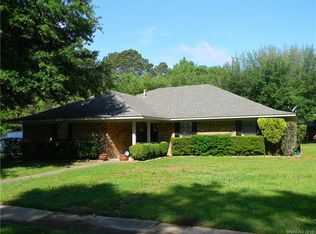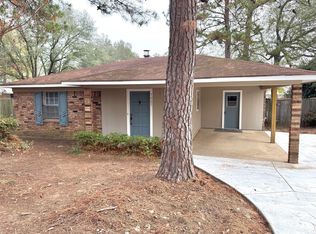Sold
Price Unknown
6165 Buncombe Rd, Shreveport, LA 71129
3beds
1,526sqft
Single Family Residence
Built in 1980
0.33 Acres Lot
$207,800 Zestimate®
$--/sqft
$1,505 Estimated rent
Home value
$207,800
$189,000 - $229,000
$1,505/mo
Zestimate® history
Loading...
Owner options
Explore your selling options
What's special
Welcome Home to this beautiful and wonderfully maintained home offering comfort and convenience. This 3 bed, 2 bath home is located in West Shreveport and just minutes from the interstates. Step inside the welcoming entry way to the spacious living room with vaulted ceilings, and cozy brick fireplace. This home has ceramic tile though out, ample space in each of the bedrooms, and a very functional layout. Enjoy the large backyard this Spring with family and friends. This home has been very well kept and is move in ready!
Zillow last checked: 8 hours ago
Listing updated: May 12, 2025 at 03:23pm
Listed by:
Tracy Glasgow 0995702715 318-231-2000,
Berkshire Hathaway HomeServices Ally Real Estate 318-231-2000,
Lloyd Glasgow 0995705078 318-317-5754,
Berkshire Hathaway HomeServices Ally Real Estate
Bought with:
Tonia Houston
Imperial Realty Group
Source: NTREIS,MLS#: 20854781
Facts & features
Interior
Bedrooms & bathrooms
- Bedrooms: 3
- Bathrooms: 2
- Full bathrooms: 2
Primary bedroom
- Features: En Suite Bathroom
- Level: First
- Dimensions: 0 x 0
Bedroom
- Level: First
- Dimensions: 0 x 0
Bedroom
- Level: First
- Dimensions: 0 x 0
Primary bathroom
- Features: En Suite Bathroom, Granite Counters
- Level: First
- Dimensions: 0 x 0
Dining room
- Level: First
- Dimensions: 0 x 0
Other
- Features: Granite Counters
- Level: First
- Dimensions: 0 x 0
Kitchen
- Features: Granite Counters
- Level: First
- Dimensions: 0 x 0
Laundry
- Level: First
- Dimensions: 0 x 0
Living room
- Features: Fireplace
- Level: First
- Dimensions: 0 x 0
Heating
- Central, Natural Gas
Cooling
- Central Air, Ceiling Fan(s), Electric
Appliances
- Included: Dishwasher, Electric Cooktop, Electric Oven, Gas Water Heater
- Laundry: Washer Hookup, Electric Dryer Hookup, Gas Dryer Hookup
Features
- Decorative/Designer Lighting Fixtures, Granite Counters, High Speed Internet, Cable TV, Vaulted Ceiling(s)
- Flooring: Ceramic Tile
- Has basement: No
- Number of fireplaces: 1
- Fireplace features: Gas Starter, Masonry, Wood Burning
Interior area
- Total interior livable area: 1,526 sqft
Property
Parking
- Total spaces: 2
- Parking features: Door-Single, Driveway, Garage, Garage Door Opener, Garage Faces Side
- Attached garage spaces: 2
- Has uncovered spaces: Yes
Features
- Levels: One
- Stories: 1
- Pool features: None
Lot
- Size: 0.33 Acres
- Features: Acreage
Details
- Parcel number: 171525015009100
Construction
Type & style
- Home type: SingleFamily
- Architectural style: Ranch,Detached
- Property subtype: Single Family Residence
- Attached to another structure: Yes
Materials
- Brick
- Foundation: Slab
- Roof: Composition
Condition
- Year built: 1980
Utilities & green energy
- Sewer: Public Sewer
- Water: Public
- Utilities for property: Electricity Connected, Natural Gas Available, Sewer Available, Separate Meters, Water Available, Cable Available
Community & neighborhood
Location
- Region: Shreveport
- Subdivision: HUNTINGTON PARK
Other
Other facts
- Listing terms: Conventional,FHA,VA Loan
Price history
| Date | Event | Price |
|---|---|---|
| 5/12/2025 | Sold | -- |
Source: NTREIS #20854781 Report a problem | ||
| 4/7/2025 | Contingent | $199,900$131/sqft |
Source: NTREIS #20854781 Report a problem | ||
| 3/29/2025 | Price change | $199,900-2.5%$131/sqft |
Source: NTREIS #20854781 Report a problem | ||
| 3/3/2025 | Listed for sale | $205,000+20.6%$134/sqft |
Source: NTREIS #20854781 Report a problem | ||
| 2/21/2023 | Sold | -- |
Source: NTREIS #20238416 Report a problem | ||
Public tax history
| Year | Property taxes | Tax assessment |
|---|---|---|
| 2024 | $2,115 +6.1% | $13,567 +8.5% |
| 2023 | $1,993 +96.2% | $12,503 |
| 2022 | $1,016 +3.1% | $12,503 |
Find assessor info on the county website
Neighborhood: Airport, Pines Road
Nearby schools
GreatSchools rating
- 6/10Turner Elementary/Middle SchoolGrades: PK-8Distance: 1.1 mi
- 6/10Huntington High SchoolGrades: 9-12Distance: 1.4 mi
Schools provided by the listing agent
- Elementary: Caddo ISD Schools
- Middle: Caddo ISD Schools
- High: Caddo ISD Schools
- District: Caddo PSB
Source: NTREIS. This data may not be complete. We recommend contacting the local school district to confirm school assignments for this home.
Sell with ease on Zillow
Get a Zillow Showcase℠ listing at no additional cost and you could sell for —faster.
$207,800
2% more+$4,156
With Zillow Showcase(estimated)$211,956

