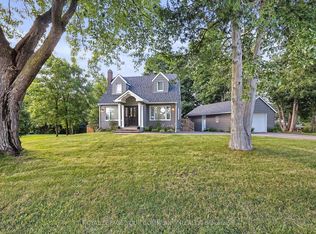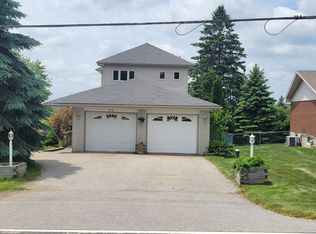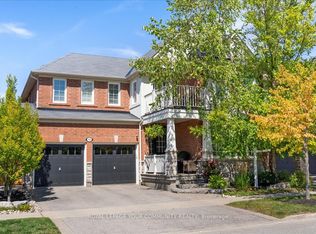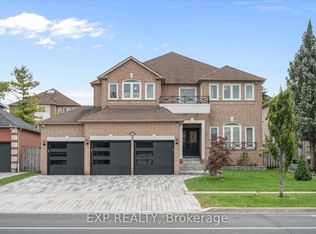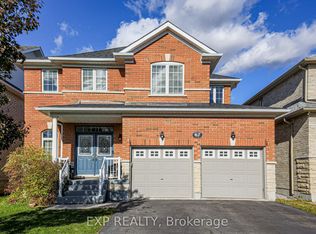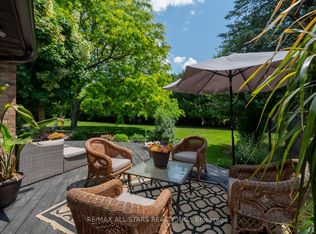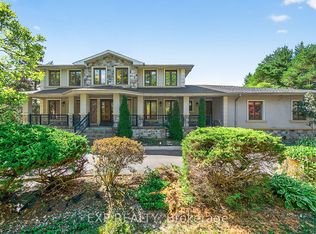Welcome to 6165 19th Ave., Markham a truly unique country estate offering the best of both worlds: ultimate privacy and serene natural surroundings, all within minutes to modern conveniences. This warm and inviting 4-bedroom, 4-bathroom bungalow inspired by Frank Lloyd Wrights signature style is thoughtfully integrated into the landscape. Floor-to-ceiling windows along the back of the home flood the interior with natural light and provide breathtaking views of the wooded rolling lot and creek. The recently updated kitchen features poured-in-place concrete countertops and rich wood cabinetry. A built-in wall oven and a spacious walk-in pantry make it both beautiful and functional. And the kitchen boasts stunning views of the property including wildlife such as deer, foxes, turkeys, and a great heron. The great room is a showstopper, with soaring 20+ ft ceilings, exposed wooden beams and a natural granite stone wood-burning fireplace perfect for family gatherings or quiet romantic evenings in. The primary suite is a tranquil retreat, complete with a steam feature and jetted soaking tub in the ensuite and a wood burning fireplace. The home is fully wired with CAT-5 making it ideal for modern living. With two wood-burning fireplaces and an additional gas fireplace, warmth and comfort are never far away. Outside, the detached three-car garage with workshop and loft is a dream for hobbyists or those seeking extra space. With utilities already in place, the loft offers untapped potential and can be transformed into a games room, home office, or garden suite. The oversized patio and deck are perfect for entertaining including summer nights around the built-in gas firepit. Natural gas service, a rare feature for a country property, adds value and efficiency. Whether you're seeking a forever family home or a weekend escape, this one-of-a-kind property delivers charm, character, and lifestyle. Dont miss your chance to own this exceptional gem in Markham's countryside.
For sale
C$2,685,000
6165 19th Ave, Markham, ON L3P 3J3
4beds
4baths
Single Family Residence
Built in ----
2.75 Acres Lot
$-- Zestimate®
C$--/sqft
C$-- HOA
What's special
Ultimate privacySerene natural surroundingsWarm and invitingFloor-to-ceiling windowsRecently updated kitchenRich wood cabinetryExposed wooden beams
- 245 days |
- 32 |
- 1 |
Zillow last checked: 8 hours ago
Listing updated: October 02, 2025 at 03:47am
Listed by:
EXP REALTY
Source: TRREB,MLS®#: N12074644 Originating MLS®#: Toronto Regional Real Estate Board
Originating MLS®#: Toronto Regional Real Estate Board
Facts & features
Interior
Bedrooms & bathrooms
- Bedrooms: 4
- Bathrooms: 4
Heating
- Forced Air, Gas
Cooling
- Central Air
Appliances
- Included: Built-In Oven, Countertop Range, Water Heater, Water Softener, Water Treatment
Features
- Floor Drain, Storage, Workbench
- Flooring: Carpet Free
- Basement: Finished with Walk-Out
- Has fireplace: Yes
- Fireplace features: Wood Burning, Natural Gas
Interior area
- Living area range: 1500-2000 null
Video & virtual tour
Property
Parking
- Total spaces: 13
- Parking features: Private, Circular Driveway, Garage Door Opener
- Has garage: Yes
Features
- Patio & porch: Deck, Patio
- Exterior features: Lawn Sprinkler System, Landscaped, Lighting, Privacy, Recreational Area
- Has private pool: Yes
- Pool features: In Ground
- Has view: Yes
- View description: Creek/Stream, Trees/Woods, Pool, Garden
- Has water view: Yes
- Water view: Creek/Stream
Lot
- Size: 2.75 Acres
- Features: Library, Park, School Bus Route, Golf, Hospital, School
- Topography: Rolling
Details
- Additional structures: Workshop, Playground
- Parcel number: 030620115
- Other equipment: Generator - Full
Construction
Type & style
- Home type: SingleFamily
- Architectural style: Bungalow
- Property subtype: Single Family Residence
Materials
- Hardboard, Stone
- Foundation: Concrete Block
- Roof: Flat,Asphalt Shingle
Utilities & green energy
- Sewer: Septic
- Water: Drilled Well, Sediment Filter, Water System
Community & HOA
Community
- Security: Alarm System, Monitored, Carbon Monoxide Detector(s), Smoke Detector(s)
Location
- Region: Markham
Financial & listing details
- Annual tax amount: C$6,443
- Date on market: 4/10/2025
EXP REALTY
By pressing Contact Agent, you agree that the real estate professional identified above may call/text you about your search, which may involve use of automated means and pre-recorded/artificial voices. You don't need to consent as a condition of buying any property, goods, or services. Message/data rates may apply. You also agree to our Terms of Use. Zillow does not endorse any real estate professionals. We may share information about your recent and future site activity with your agent to help them understand what you're looking for in a home.
Price history
Price history
Price history is unavailable.
Public tax history
Public tax history
Tax history is unavailable.Climate risks
Neighborhood: Mt. Joy
Nearby schools
GreatSchools rating
No schools nearby
We couldn't find any schools near this home.
- Loading
