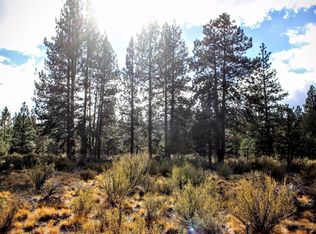Closed
$3,900,000
61645 Rowallan Ct, Bend, OR 97702
3beds
4baths
3,478sqft
Single Family Residence
Built in 2017
10.53 Acres Lot
$3,911,700 Zestimate®
$1,121/sqft
$6,107 Estimated rent
Home value
$3,911,700
$3.52M - $4.30M
$6,107/mo
Zestimate® history
Loading...
Owner options
Explore your selling options
What's special
Modern luxury designed in collaboration by Meglasson Architect + Lightfoot Architecture and built by CS Construction. Situated on 10.5 wooded acres with a perfectly framed view of Broken Top, this 3,478 sf 3 bedroom, 3.5 bath home with a loft and primary suite wing that includes an office and fitness room. Stunning inside and out with two toned cedar finishes, large windows to soak in natural light, oak floors, custom cabinetry, and much more. Kitchen features include a large island, double ovens, dry bar, ice maker, and large pantry. An entertainer's delight with a great room that flows out to the covered and heated outdoor dining and sitting area. Outdoor features include a built in BBQ, hot tub, heated pool with electric cover, gas firepit, dog run and roof top patio. Located on Bend's westside in the gated Highland's at Broken Top neighborhood and backing to forest land w/access to Phil's Trail. This is a very special Bend property with incredible attention to detail throughout.
Zillow last checked: 8 hours ago
Listing updated: November 06, 2024 at 07:33pm
Listed by:
Cascade Hasson SIR 541-383-7600
Bought with:
Cascade Hasson SIR
Source: Oregon Datashare,MLS#: 220165991
Facts & features
Interior
Bedrooms & bathrooms
- Bedrooms: 3
- Bathrooms: 4
Heating
- Forced Air, Heat Pump, Natural Gas, Radiant, Zoned
Cooling
- Central Air
Appliances
- Included: Cooktop, Dishwasher, Disposal, Double Oven, Dryer, Microwave, Range Hood, Refrigerator, Washer, Water Heater, Water Softener, Other
Features
- Breakfast Bar, Built-in Features, Central Vacuum, Double Vanity, Dry Bar, Enclosed Toilet(s), Kitchen Island, Linen Closet, Open Floorplan, Pantry, Primary Downstairs, Smart Thermostat, Solid Surface Counters, Tile Shower, Walk-In Closet(s)
- Flooring: Carpet, Hardwood, Tile
- Basement: None
- Has fireplace: Yes
- Fireplace features: Gas, Great Room
- Common walls with other units/homes: No Common Walls
Interior area
- Total structure area: 3,478
- Total interior livable area: 3,478 sqft
Property
Parking
- Total spaces: 2
- Parking features: Asphalt, Attached, Driveway, Garage Door Opener, Storage, Workshop in Garage
- Attached garage spaces: 2
- Has uncovered spaces: Yes
Features
- Levels: Two
- Stories: 2
- Patio & porch: Patio
- Exterior features: Built-in Barbecue, Courtyard, Fire Pit
- Has private pool: Yes
- Pool features: Outdoor Pool
- Spa features: Spa/Hot Tub
- Has view: Yes
- View description: Mountain(s), Forest
Lot
- Size: 10.53 Acres
- Features: Adjoins Public Lands, Landscaped, Level, Native Plants, Sprinkler Timer(s), Sprinklers In Front, Sprinklers In Rear, Wooded
Details
- Additional parcels included: 277671
- Parcel number: 246192
- Zoning description: UAR10
- Special conditions: Standard
Construction
Type & style
- Home type: SingleFamily
- Architectural style: Contemporary
- Property subtype: Single Family Residence
Materials
- Frame
- Foundation: Stemwall
- Roof: Membrane
Condition
- New construction: No
- Year built: 2017
Utilities & green energy
- Sewer: Private Sewer
- Water: Well
Community & neighborhood
Security
- Security features: Carbon Monoxide Detector(s), Security System Owned, Smoke Detector(s)
Community
- Community features: Access to Public Lands, Short Term Rentals Not Allowed, Trail(s)
Location
- Region: Bend
- Subdivision: The Highlands at Broken Top
HOA & financial
HOA
- Has HOA: Yes
- HOA fee: $1,630 quarterly
- Amenities included: Gated, Security, Snow Removal, Trail(s)
Other
Other facts
- Listing terms: Cash,Conventional
- Road surface type: Paved
Price history
| Date | Event | Price |
|---|---|---|
| 10/11/2023 | Sold | $3,900,000-2.1%$1,121/sqft |
Source: | ||
| 8/20/2023 | Pending sale | $3,985,000$1,146/sqft |
Source: | ||
| 8/9/2023 | Price change | $3,985,000-8.4%$1,146/sqft |
Source: | ||
| 6/14/2023 | Listed for sale | $4,350,000+1142.9%$1,251/sqft |
Source: | ||
| 12/13/2011 | Sold | $350,000-38.1%$101/sqft |
Source: Public Record | ||
Public tax history
| Year | Property taxes | Tax assessment |
|---|---|---|
| 2024 | $15,320 +5.9% | $1,216,250 +6.1% |
| 2023 | $14,468 +5% | $1,146,440 |
| 2022 | $13,779 +2.5% | $1,146,440 +6.1% |
Find assessor info on the county website
Neighborhood: 97702
Nearby schools
GreatSchools rating
- 8/10William E Miller ElementaryGrades: K-5Distance: 1.3 mi
- 6/10Pacific Crest Middle SchoolGrades: 6-8Distance: 1.4 mi
- 10/10Summit High SchoolGrades: 9-12Distance: 1.7 mi
Schools provided by the listing agent
- Elementary: William E Miller Elem
- Middle: Pacific Crest Middle
- High: Summit High
Source: Oregon Datashare. This data may not be complete. We recommend contacting the local school district to confirm school assignments for this home.
Sell for more on Zillow
Get a free Zillow Showcase℠ listing and you could sell for .
$3,911,700
2% more+ $78,234
With Zillow Showcase(estimated)
$3,989,934