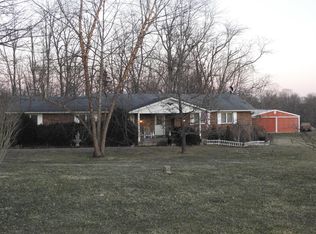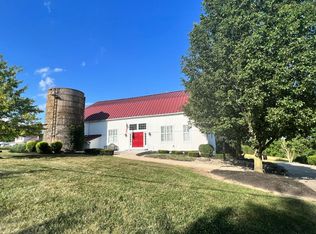Sold for $555,000 on 04/04/25
$555,000
6164 Wayne Trace Rd, Somerville, OH 45064
4beds
1,820sqft
Single Family Residence
Built in 2014
6.19 Acres Lot
$561,600 Zestimate®
$305/sqft
$2,729 Estimated rent
Home value
$561,600
$511,000 - $618,000
$2,729/mo
Zestimate® history
Loading...
Owner options
Explore your selling options
What's special
Charming 4-Bedroom Ranch on 6+ Acres with Stunning Pond Views! Discover the perfect blend of comfort and country living in this beautiful 4-bedroom, 3-bath ranch home, set on 6+ acres of picturesque land. Nestled in a prime location, this property offers privacy and convenience, with easy access to nearby amenities. Step inside to find an inviting open-concept layout, with large windows that capture breathtaking views of the pond. The spacious kitchen flows seamlessly into the dining and living areas, making it perfect for gatherings. The finished walk-out basement provides additional living space, ideal for entertaining, a home office, and a guest suite. Outside, enjoy the peaceful setting from your back deck, overlooking the serene water. A separate barn offers endless possibilities for storage, and hobbies. With a newer roof, this home is move-in ready and waiting for you to make it your own. Don't miss this rare opportunity to own a slice of paradise!
Zillow last checked: 8 hours ago
Listing updated: April 04, 2025 at 12:52pm
Listed by:
Kenneth A. Thacker 513-615-8970,
Century 21 Thacker & Assoc. 513-524-2221
Bought with:
Leslie Spurlock, 2016005910
Century 21 Thacker & Assoc.
Source: Cincy MLS,MLS#: 1832490 Originating MLS: Cincinnati Area Multiple Listing Service
Originating MLS: Cincinnati Area Multiple Listing Service

Facts & features
Interior
Bedrooms & bathrooms
- Bedrooms: 4
- Bathrooms: 3
- Full bathrooms: 3
Primary bedroom
- Features: Bath Adjoins, Wall-to-Wall Carpet
- Level: First
- Area: 270
- Dimensions: 15 x 18
Bedroom 2
- Level: First
- Area: 180
- Dimensions: 12 x 15
Bedroom 3
- Level: First
- Area: 60
- Dimensions: 12 x 5
Bedroom 4
- Level: Lower
- Area: 120
- Dimensions: 10 x 12
Bedroom 5
- Area: 0
- Dimensions: 0 x 0
Primary bathroom
- Features: Tub w/Shower
Bathroom 1
- Features: Full
- Level: First
Bathroom 2
- Features: Full
- Level: First
Bathroom 3
- Features: Full
- Level: Lower
Dining room
- Features: Open
- Level: First
- Area: 285
- Dimensions: 15 x 19
Family room
- Features: Tile Floor
- Area: 486
- Dimensions: 18 x 27
Kitchen
- Features: Eat-in Kitchen, Tile Floor, Walkout
- Area: 312
- Dimensions: 12 x 26
Living room
- Features: Walkout, Fireplace
- Area: 360
- Dimensions: 18 x 20
Office
- Level: Lower
- Area: 144
- Dimensions: 12 x 12
Heating
- Electric, Forced Air, Heat Pump
Cooling
- Central Air
Appliances
- Included: Dishwasher, Double Oven, Microwave, Oven/Range, Refrigerator, Electric Water Heater
Features
- High Ceilings
- Windows: Wood Frames
- Basement: Full,Finished,Walk-Out Access
- Fireplace features: Living Room
Interior area
- Total structure area: 1,820
- Total interior livable area: 1,820 sqft
Property
Parking
- Total spaces: 5
- Parking features: Off Street, Driveway, Garage Door Opener
- Garage spaces: 4
- Carport spaces: 1
- Covered spaces: 5
- Has uncovered spaces: Yes
Features
- Levels: One
- Stories: 1
- Patio & porch: Deck, Patio, Porch
- Has view: Yes
- View description: Lake/Pond, Trees/Woods
- Has water view: Yes
- Water view: Lake/Pond
- Waterfront features: Lake/Pond
Lot
- Size: 6.19 Acres
- Dimensions: 6.194 acres
- Features: 5 to 9.9 Acres
- Topography: Lake/Pond
Details
- Additional structures: Barn(s), Workshop
- Parcel number: N6110007000028
- Zoning description: Residential
Construction
Type & style
- Home type: SingleFamily
- Architectural style: Ranch
- Property subtype: Single Family Residence
Materials
- Vinyl Siding
- Foundation: Concrete Perimeter
- Roof: Shingle
Condition
- New construction: No
- Year built: 2014
Utilities & green energy
- Gas: None
- Sewer: Aerobic Septic
- Water: Public
Community & neighborhood
Location
- Region: Somerville
HOA & financial
HOA
- Has HOA: No
Other
Other facts
- Listing terms: No Special Financing,Conventional
Price history
| Date | Event | Price |
|---|---|---|
| 4/4/2025 | Sold | $555,000+0.9%$305/sqft |
Source: | ||
| 3/5/2025 | Pending sale | $549,900$302/sqft |
Source: | ||
| 3/4/2025 | Listed for sale | $549,900$302/sqft |
Source: | ||
Public tax history
Tax history is unavailable.
Neighborhood: 45064
Nearby schools
GreatSchools rating
- NAEdgewood Early Childhood CenterGrades: PK-1Distance: 4.5 mi
- 4/10Edgewood Middle SchoolGrades: 6-8Distance: 8.1 mi
- 4/10Edgewood High SchoolGrades: 9-12Distance: 6.8 mi
Get a cash offer in 3 minutes
Find out how much your home could sell for in as little as 3 minutes with a no-obligation cash offer.
Estimated market value
$561,600
Get a cash offer in 3 minutes
Find out how much your home could sell for in as little as 3 minutes with a no-obligation cash offer.
Estimated market value
$561,600

