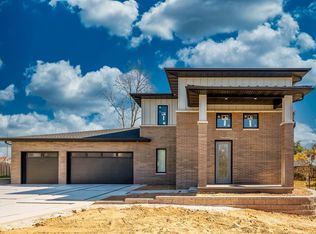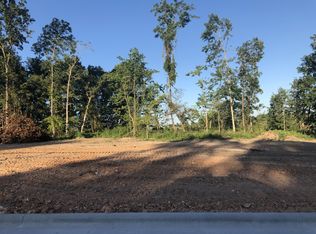Closed
Price Unknown
6164 S Hampton Avenue, Springfield, MO 65810
5beds
4,222sqft
Single Family Residence
Built in 2023
0.5 Acres Lot
$876,200 Zestimate®
$--/sqft
$4,377 Estimated rent
Home value
$876,200
$832,000 - $929,000
$4,377/mo
Zestimate® history
Loading...
Owner options
Explore your selling options
What's special
New construction in the highly desirable Anthony Park! This 5 bed, 4 bath, 4200+ sq ft upscale home is one you won't want to miss! Upon entering, you immediately notice the high ceilings and luxury vinyl plank flooring that run throughout the home. The beamed ceilings and gas fireplace in the living room make it feel warm and inviting while also providing elegance. The open concept floorplan provides natural flow from the living room to the kitchen and dining room. The kitchen is decked out with beautiful quartz countertops, custom built cabinets, high end appliances, a center island, and a walk in pantry big enough to hold all of your cooking essentials. The dining area can hold a table large enough to feed a crowd, and leads to the covered back deck. Guests have access to the powder room off the kitchen. The split bedroom floorplan allows for privacy and solitude to make the primary suite a true escape. The primary bedroom features a tray ceiling, while the bathroom offers a dual vanity with quartz counters, a soaking tub, walk in shower, and separate water closet. The walk in closet has an abundance of space and storage, and has convenient access to the laundry room. The mudroom off the garage has a built in bench and storage for outerwear with a second laundry access. Two generously sized bedrooms and a full bathroom with a dual sink vanity are on the opposite end of the house.In the basement you will find a massive second living area complete with a wet bar, as well as a separate media room for movie nights. An exercise/multipurpose room leads out to the backyard and provides access to the storage room. Two more bedrooms, a full bathroom, and a storm shelter complete the basement.This home is situated on an extra large lot at the end of a quiet culdesac that backs up to woods, providing all the solitude and privacy you could desire. The HOA includes the swimming pool, basketball courts, children's play area, clubhouse, walking trails, and trash service
Zillow last checked: 8 hours ago
Listing updated: August 28, 2024 at 06:28pm
Listed by:
Dana Stuhlsatz 417-619-2293,
Keller Williams,
Adam Graddy 417-501-5091,
Keller Williams
Bought with:
Rob & Stacey Real Estate, 2004004256
EXP Realty LLC
Source: SOMOMLS,MLS#: 60238144
Facts & features
Interior
Bedrooms & bathrooms
- Bedrooms: 5
- Bathrooms: 4
- Full bathrooms: 3
- 1/2 bathrooms: 1
Primary bedroom
- Description: Tray ceilings, overlooks backyard
- Area: 259.95
- Dimensions: 17.33 x 15
Bedroom 2
- Description: front of house, walk in closet
- Area: 178.75
- Dimensions: 15.33 x 11.66
Bedroom 3
- Description: Back of house, double door closet
- Area: 208
- Dimensions: 16 x 13
Bedroom 4
- Area: 168.75
- Dimensions: 12.5 x 13.5
Bedroom 5
- Area: 168.75
- Dimensions: 12.5 x 13.5
Primary bathroom
- Description: Dual sink vanity, soaking tub, walk in shower
- Area: 189.28
- Dimensions: 11.83 x 16
Bathroom full
- Description: Between beds 2-3, dual sink vanity
Deck
- Description: Covered, off kitchen/dining
- Area: 162
- Dimensions: 13.5 x 12
Exercise room
- Description: Access to backyard
- Area: 208.43
- Dimensions: 11.17 x 18.66
Family room
- Description: Gas corner fireplace, w/o to backyard, wet bar
- Area: 437
- Dimensions: 38 x 11.5
Other
- Description: Center island, walk in pantry, luxury vinyl floor
- Area: 396.76
- Dimensions: 28 x 14.17
Living room
- Description: Beamed ceilings, gas fireplace, luxury vinyl floor
- Area: 365.5
- Dimensions: 17 x 21.5
Media room
- Area: 310.54
- Dimensions: 19.83 x 15.66
Mud room
- Description: Custom built in bench and cubbies
Other
- Description: Master closet with custom shelving
- Area: 137.7
- Dimensions: 10.33 x 13.33
Other
- Description: Unfinished storage space, mechanical room
- Area: 678.93
- Dimensions: 21.33 x 31.83
Other
- Description: Storm shelter
Utility room
- Description: Access to master closet, W/D hookups and sink
Heating
- Fireplace(s), Forced Air, Natural Gas
Cooling
- Ceiling Fan(s), Central Air
Appliances
- Included: Gas Cooktop, Dishwasher, Disposal, Electric Water Heater, Exhaust Fan, Microwave, Built-In Electric Oven
- Laundry: Main Level, W/D Hookup
Features
- Beamed Ceilings, High Ceilings, Quartz Counters, Soaking Tub, Tray Ceiling(s), Walk-In Closet(s), Walk-in Shower, Wet Bar
- Flooring: Carpet, See Remarks, Tile
- Windows: Double Pane Windows, Tilt-In Windows
- Basement: Finished,Storage Space,Walk-Out Access,Full
- Attic: Pull Down Stairs
- Has fireplace: Yes
- Fireplace features: Basement, Family Room, Gas, Living Room, Stone, Two or More
Interior area
- Total structure area: 4,764
- Total interior livable area: 4,222 sqft
- Finished area above ground: 2,367
- Finished area below ground: 1,855
Property
Parking
- Total spaces: 3
- Parking features: Driveway, Garage Door Opener, Garage Faces Front, Paved, Private
- Attached garage spaces: 3
- Has uncovered spaces: Yes
Features
- Levels: One
- Stories: 1
- Patio & porch: Covered, Deck, Front Porch
- Exterior features: Rain Gutters
Lot
- Size: 0.50 Acres
- Features: Cul-De-Sac, Curbs, Easements, Sloped, Sprinklers In Front, Sprinklers In Rear
Details
- Parcel number: 881825100227
Construction
Type & style
- Home type: SingleFamily
- Architectural style: Contemporary,Craftsman
- Property subtype: Single Family Residence
Materials
- Brick, Stone, Wood Siding
- Foundation: Permanent, Poured Concrete
- Roof: Composition
Condition
- New construction: Yes
- Year built: 2023
Utilities & green energy
- Sewer: Public Sewer
- Water: Public
Community & neighborhood
Security
- Security features: Carbon Monoxide Detector(s), Smoke Detector(s)
Location
- Region: Springfield
- Subdivision: Anthony Park
HOA & financial
HOA
- HOA fee: $620 annually
- Services included: Basketball Court, Play Area, Clubhouse, Common Area Maintenance, Pool, Trash, Walking Trails
Other
Other facts
- Listing terms: Cash,Conventional,FHA,VA Loan
- Road surface type: Asphalt
Price history
| Date | Event | Price |
|---|---|---|
| 7/14/2023 | Sold | -- |
Source: | ||
| 4/5/2023 | Pending sale | $799,900$189/sqft |
Source: | ||
| 3/11/2023 | Listed for sale | $799,900$189/sqft |
Source: | ||
Public tax history
| Year | Property taxes | Tax assessment |
|---|---|---|
| 2025 | $7,356 +5.1% | $142,770 +185.7% |
| 2024 | $6,998 +154.2% | $49,970 |
| 2023 | $2,753 +314.7% | $49,970 +304.6% |
Find assessor info on the county website
Neighborhood: 65810
Nearby schools
GreatSchools rating
- 10/10Walt Disney Elementary SchoolGrades: K-5Distance: 2.6 mi
- 8/10Cherokee Middle SchoolGrades: 6-8Distance: 1.2 mi
- 8/10Kickapoo High SchoolGrades: 9-12Distance: 3.1 mi
Schools provided by the listing agent
- Elementary: SGF-Disney
- Middle: SGF-Cherokee
- High: SGF-Kickapoo
Source: SOMOMLS. This data may not be complete. We recommend contacting the local school district to confirm school assignments for this home.

