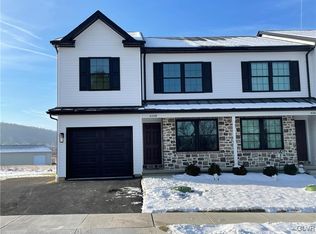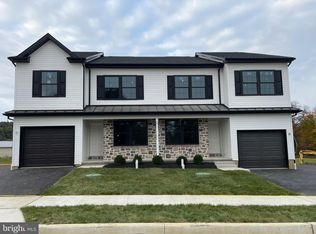Sold for $446,600
$446,600
6164 Rizzuto Way, Coopersburg, PA 18036
3beds
1,970sqft
Single Family Residence
Built in 2024
-- sqft lot
$451,300 Zestimate®
$227/sqft
$2,806 Estimated rent
Home value
$451,300
$406,000 - $505,000
$2,806/mo
Zestimate® history
Loading...
Owner options
Explore your selling options
What's special
Ready to Move In! Take A look at this remarkable new twin home in Southern Lehigh School District. You will eliminate all your ownership chores and relax in this smartly decorated and maintenance free lifestyle home. Twin home design creates abundant indoor space and an exterior deck providing beautiful views of surrounding area. Only 22 twin homes to be built assuring open and space and distant views. Interior plans include tremendous open space, beautiful cabinetry and modern appointments. Large open kitchen design, 1st floor office/den and 3 large bedrooms and laundry on second floor including a master bedroom suite with master bath and 2 walk in closets. There's a full basement with exit window allowing for future finished basement. This home is ready to go and there are other lots available with a starting base price of $419,900 and various delivery dates. Make a call and inquire today.
Zillow last checked: 8 hours ago
Listing updated: December 17, 2025 at 03:25am
Listed by:
Doug Frederick 610-398-0411,
Howard Hanna The Frederick Group
Bought with:
Erin Buso, RS301770
Iron Valley Real Estate Legacy
Source: Bright MLS,MLS#: PALH2010816
Facts & features
Interior
Bedrooms & bathrooms
- Bedrooms: 3
- Bathrooms: 3
- Full bathrooms: 2
- 1/2 bathrooms: 1
- Main level bathrooms: 1
Bedroom 1
- Level: Upper
- Area: 210 Square Feet
- Dimensions: 15 x 14
Bedroom 2
- Level: Upper
- Area: 140 Square Feet
- Dimensions: 14 x 10
Bedroom 3
- Level: Upper
- Area: 143 Square Feet
- Dimensions: 13 x 11
Den
- Level: Main
- Area: 90 Square Feet
- Dimensions: 10 x 9
Dining room
- Level: Main
- Area: 63 Square Feet
- Dimensions: 9 x 7
Family room
- Level: Main
- Area: 126 Square Feet
- Dimensions: 14 x 9
Other
- Level: Upper
Other
- Level: Upper
Half bath
- Level: Main
Kitchen
- Level: Main
- Area: 108 Square Feet
- Dimensions: 12 x 9
Laundry
- Level: Upper
- Area: 42 Square Feet
- Dimensions: 7 x 6
Heating
- Forced Air, Heat Pump, Electric
Cooling
- Central Air, Electric
Appliances
- Included: Dishwasher, Microwave, Oven/Range - Electric, Electric Water Heater
- Laundry: Upper Level, Laundry Room
Features
- Kitchen Island, Walk-In Closet(s)
- Flooring: Other, Hardwood, Carpet
- Basement: Full,Exterior Entry
- Has fireplace: No
Interior area
- Total structure area: 1,970
- Total interior livable area: 1,970 sqft
- Finished area above ground: 1,970
- Finished area below ground: 0
Property
Parking
- Total spaces: 1
- Parking features: Garage Faces Front, Paved, Attached
- Attached garage spaces: 1
Accessibility
- Accessibility features: Other
Features
- Levels: Two
- Stories: 2
- Pool features: None
- Has view: Yes
- View description: Panoramic
Details
- Additional structures: Above Grade, Below Grade
- Parcel number: 64038537119000001
- Zoning: VC
- Special conditions: Standard
Construction
Type & style
- Home type: SingleFamily
- Architectural style: Colonial
- Property subtype: Single Family Residence
- Attached to another structure: Yes
Materials
- Vinyl Siding, Other
- Foundation: Block
- Roof: Fiberglass
Condition
- Excellent
- New construction: Yes
- Year built: 2024
Details
- Builder name: Rizutto Brothers Construction
Utilities & green energy
- Sewer: Public Sewer
- Water: Community, Well-Shared
Community & neighborhood
Location
- Region: Coopersburg
- Subdivision: None Available
- Municipality: LOWER MILFORD TWP
HOA & financial
HOA
- Has HOA: Yes
- HOA fee: $275 monthly
Other
Other facts
- Listing agreement: Exclusive Right To Sell
- Listing terms: Cash,Conventional,FHA,USDA Loan,VA Loan
- Ownership: Fee Simple
- Road surface type: Paved
Price history
| Date | Event | Price |
|---|---|---|
| 6/4/2025 | Sold | $446,600-3.2%$227/sqft |
Source: | ||
| 5/9/2025 | Pending sale | $461,400$234/sqft |
Source: | ||
| 4/22/2025 | Price change | $461,400+1.4%$234/sqft |
Source: | ||
| 2/17/2025 | Price change | $454,900+2.2%$231/sqft |
Source: | ||
| 1/2/2025 | Listed for sale | $444,900$226/sqft |
Source: | ||
Public tax history
Tax history is unavailable.
Neighborhood: 18036
Nearby schools
GreatSchools rating
- 8/10Southern Lehigh Intermediate SchoolGrades: 4-6Distance: 3.5 mi
- 8/10Southern Lehigh Middle SchoolGrades: 7-8Distance: 3.3 mi
- 8/10Southern Lehigh Senior High SchoolGrades: 9-12Distance: 3.2 mi
Schools provided by the listing agent
- District: Southern Lehigh
Source: Bright MLS. This data may not be complete. We recommend contacting the local school district to confirm school assignments for this home.
Get a cash offer in 3 minutes
Find out how much your home could sell for in as little as 3 minutes with a no-obligation cash offer.
Estimated market value$451,300
Get a cash offer in 3 minutes
Find out how much your home could sell for in as little as 3 minutes with a no-obligation cash offer.
Estimated market value
$451,300

