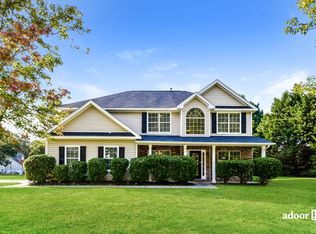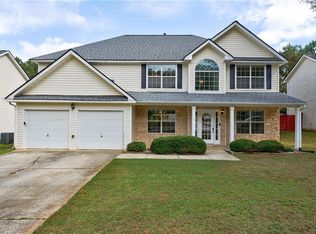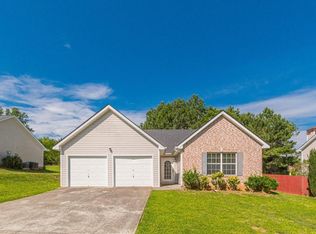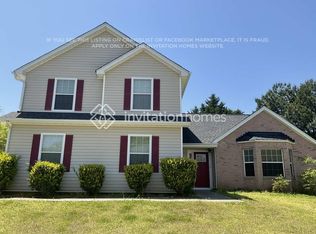Closed
$354,000
6164 Redtop Loop, Fairburn, GA 30213
4beds
3,104sqft
Single Family Residence
Built in 2004
0.26 Acres Lot
$353,000 Zestimate®
$114/sqft
$2,535 Estimated rent
Home value
$353,000
$335,000 - $371,000
$2,535/mo
Zestimate® history
Loading...
Owner options
Explore your selling options
What's special
MUST SEE!!! This Beautiful updated Home has Granite counter tops, White cabinets, Large Custom Granite Island with cabinet storage, Master Suite contains vaulted ceiling, separate sitting area and private stair case leading to the Family room below. The 3 secondary bedrooms all contain large walk in Closets and Trey Ceilings, Wood flooring, New carpet, New water heater, Roof & Gutters 2 Yrs Old, Freshly painted through out, Fenced back yard to watch the kids play and plenty of room for the dogs to run around. Community offers monitored school bus stop. Close to Airport and Shopping. This one will not last long!
Zillow last checked: 8 hours ago
Listing updated: August 17, 2023 at 07:29am
Listed by:
Sharon Wesley 470-332-6889,
Virtual Properties Realty.com
Bought with:
June Simmons-Watson, 135798
June Simmons Realty
Source: GAMLS,MLS#: 20112861
Facts & features
Interior
Bedrooms & bathrooms
- Bedrooms: 4
- Bathrooms: 3
- Full bathrooms: 3
- Main level bathrooms: 1
Dining room
- Features: Seats 12+, Separate Room
Kitchen
- Features: Breakfast Area, Kitchen Island, Pantry, Walk-in Pantry
Heating
- Natural Gas, Central, Forced Air
Cooling
- Electric, Ceiling Fan(s), Central Air
Appliances
- Included: Gas Water Heater, Dishwasher, Disposal, Ice Maker, Microwave, Oven/Range (Combo), Refrigerator, Stainless Steel Appliance(s)
- Laundry: Laundry Closet, In Hall, Upper Level
Features
- Tray Ceiling(s), Vaulted Ceiling(s), High Ceilings, Double Vanity, Soaking Tub, Rear Stairs, Separate Shower, Walk-In Closet(s)
- Flooring: Carpet, Laminate
- Basement: None
- Attic: Pull Down Stairs
- Number of fireplaces: 1
- Fireplace features: Family Room, Gas Starter, Gas Log
Interior area
- Total structure area: 3,104
- Total interior livable area: 3,104 sqft
- Finished area above ground: 3,104
- Finished area below ground: 0
Property
Parking
- Parking features: Attached, Garage Door Opener, Garage, Kitchen Level, Off Street
- Has attached garage: Yes
Features
- Levels: Two
- Stories: 2
- Patio & porch: Patio
- Fencing: Back Yard,Fenced,Privacy
Lot
- Size: 0.26 Acres
- Features: Level
- Residential vegetation: Cleared, Grassed
Details
- Parcel number: 09F210500891668
- Special conditions: Agent/Seller Relationship,As Is
Construction
Type & style
- Home type: SingleFamily
- Architectural style: Traditional
- Property subtype: Single Family Residence
Materials
- Brick, Vinyl Siding
- Foundation: Slab
- Roof: Composition
Condition
- Updated/Remodeled
- New construction: No
- Year built: 2004
Utilities & green energy
- Sewer: Public Sewer
- Water: Public
- Utilities for property: Cable Available, Sewer Connected, Electricity Available, High Speed Internet, Natural Gas Available, Sewer Available, Water Available
Community & neighborhood
Security
- Security features: Smoke Detector(s), Security System
Community
- Community features: Sidewalks, Street Lights
Location
- Region: Fairburn
- Subdivision: Vickers Mill
HOA & financial
HOA
- Has HOA: Yes
- HOA fee: $300 annually
- Services included: Maintenance Structure, Maintenance Grounds
Other
Other facts
- Listing agreement: Exclusive Right To Sell
- Listing terms: Cash,Conventional,FHA,VA Loan
Price history
| Date | Event | Price |
|---|---|---|
| 8/11/2023 | Sold | $354,000+4.1%$114/sqft |
Source: | ||
| 6/20/2023 | Pending sale | $339,900-1.5%$110/sqft |
Source: | ||
| 6/16/2023 | Listing removed | $345,000$111/sqft |
Source: | ||
| 6/9/2023 | Listed for sale | $345,000$111/sqft |
Source: | ||
| 5/9/2023 | Listing removed | $345,000$111/sqft |
Source: | ||
Public tax history
| Year | Property taxes | Tax assessment |
|---|---|---|
| 2024 | $496 -59.3% | $136,480 +0.4% |
| 2023 | $1,217 -25.4% | $136,000 +22.8% |
| 2022 | $1,632 +2% | $110,720 +26.8% |
Find assessor info on the county website
Neighborhood: 30213
Nearby schools
GreatSchools rating
- 8/10Liberty Point Elementary SchoolGrades: PK-5Distance: 0.8 mi
- 7/10Renaissance Middle SchoolGrades: 6-8Distance: 3.3 mi
- 4/10Langston Hughes High SchoolGrades: 9-12Distance: 4 mi
Schools provided by the listing agent
- Elementary: Liberty Point
- Middle: Renaissance
- High: Langston Hughes
Source: GAMLS. This data may not be complete. We recommend contacting the local school district to confirm school assignments for this home.
Get a cash offer in 3 minutes
Find out how much your home could sell for in as little as 3 minutes with a no-obligation cash offer.
Estimated market value$353,000
Get a cash offer in 3 minutes
Find out how much your home could sell for in as little as 3 minutes with a no-obligation cash offer.
Estimated market value
$353,000



