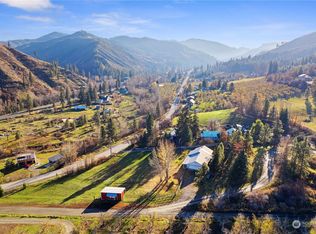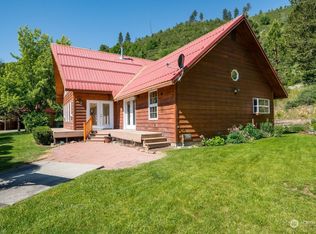Come visit this 15 acre private mountain estate with majestic views from throughout the home. The home is over 5000 total square feet and offers two living rooms with fireplaces, four enormous bedrooms, four bathrooms, and a 1260 sq ft daylight basement with additional wood burning stove. The property features are immense and include an in-ground swimming pool, abundant garage/shop/RV space, large fenced pasture, and beautiful landscaping with pond. The master suite is located on the main floor, as well as, a guest bedroom, living room(s), custom kitchen, and laundry room. Upstairs features two more bedrooms and sitting area loft. The downstairs daylight basement is currently used as a fitness center and game/entertainment space with hot tub.
This property is off market, which means it's not currently listed for sale or rent on Zillow. This may be different from what's available on other websites or public sources.


