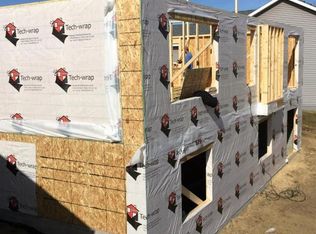Closed
$375,000
6164 39th Ave NW, Rochester, MN 55901
4beds
2,693sqft
Single Family Residence
Built in 2004
0.29 Acres Lot
$391,200 Zestimate®
$139/sqft
$2,751 Estimated rent
Home value
$391,200
$356,000 - $430,000
$2,751/mo
Zestimate® history
Loading...
Owner options
Explore your selling options
What's special
This home offers a lot of really great features and amenities. Note the large bedrooms (three with walk-in closets); large great room and lower family room. The garage is heated and oversized too (754 sq ft). There’s also a large deck and an aggregate patio outside the walk-out lower level. Other notable features include a recently installed, energy efficient heat pump, garden area in back yard, paneled doors, and hardwood floors. The lot is .28 of an acre with a nice tree row in the back.
Zillow last checked: 8 hours ago
Listing updated: September 27, 2025 at 11:01pm
Listed by:
Michael Nevin 507-282-3345,
Elcor Realty of Rochester Inc.
Bought with:
Jacob Anderson
Real Broker, LLC.
Source: NorthstarMLS as distributed by MLS GRID,MLS#: 6556769
Facts & features
Interior
Bedrooms & bathrooms
- Bedrooms: 4
- Bathrooms: 3
- Full bathrooms: 2
- 3/4 bathrooms: 1
Bedroom 1
- Level: Main
- Area: 196 Square Feet
- Dimensions: 14x14
Bedroom 2
- Level: Main
- Area: 132 Square Feet
- Dimensions: 11x12
Bedroom 3
- Level: Lower
- Area: 216 Square Feet
- Dimensions: 12x18
Bedroom 4
- Level: Lower
- Area: 170 Square Feet
- Dimensions: 10x17
Primary bathroom
- Level: Main
Bathroom
- Level: Main
Bathroom
- Level: Lower
Family room
- Level: Lower
- Area: 345 Square Feet
- Dimensions: 23x15
Informal dining room
- Level: Main
- Area: 132 Square Feet
- Dimensions: 11x12
Kitchen
- Level: Main
Laundry
- Level: Main
Living room
- Level: Main
- Area: 384 Square Feet
- Dimensions: 16x24
Storage
- Level: Lower
Heating
- Forced Air, Heat Pump
Cooling
- Central Air, Heat Pump
Appliances
- Included: Dishwasher, Disposal, Dryer, Gas Water Heater, Microwave, Refrigerator, Washer, Water Softener Owned
Features
- Basement: Daylight,Drain Tiled,Partially Finished,Walk-Out Access
- Has fireplace: No
Interior area
- Total structure area: 2,693
- Total interior livable area: 2,693 sqft
- Finished area above ground: 1,368
- Finished area below ground: 1,205
Property
Parking
- Total spaces: 3
- Parking features: Attached, Concrete, Garage Door Opener, Heated Garage, Insulated Garage
- Attached garage spaces: 3
- Has uncovered spaces: Yes
Accessibility
- Accessibility features: None
Features
- Levels: One
- Stories: 1
- Patio & porch: Deck
Lot
- Size: 0.29 Acres
- Dimensions: 86 x 144
- Features: Near Public Transit, Corner Lot, Wooded
Details
- Foundation area: 1325
- Parcel number: 740814059947
- Zoning description: Residential-Single Family
Construction
Type & style
- Home type: SingleFamily
- Property subtype: Single Family Residence
Materials
- Brick/Stone, Vinyl Siding, Block, Brick, Frame
- Roof: Age 8 Years or Less,Asphalt
Condition
- Age of Property: 21
- New construction: No
- Year built: 2004
Utilities & green energy
- Electric: 200+ Amp Service
- Gas: Electric, Natural Gas
- Sewer: City Sewer/Connected
- Water: City Water/Connected
- Utilities for property: Underground Utilities
Community & neighborhood
Location
- Region: Rochester
- Subdivision: Orchard Ridge 1st Add
HOA & financial
HOA
- Has HOA: No
Price history
| Date | Event | Price |
|---|---|---|
| 9/27/2024 | Sold | $375,000-3.8%$139/sqft |
Source: | ||
| 7/15/2024 | Pending sale | $389,900$145/sqft |
Source: | ||
| 6/20/2024 | Listed for sale | $389,900+63.1%$145/sqft |
Source: | ||
| 8/27/2014 | Sold | $239,000-0.4%$89/sqft |
Source: | ||
| 6/26/2014 | Pending sale | $239,900$89/sqft |
Source: RE/MAX Results #4053319 Report a problem | ||
Public tax history
| Year | Property taxes | Tax assessment |
|---|---|---|
| 2024 | $4,712 | $363,800 -2.6% |
| 2023 | -- | $373,700 -1% |
| 2022 | $4,362 +3% | $377,400 +19.4% |
Find assessor info on the county website
Neighborhood: Northwest Rochester
Nearby schools
GreatSchools rating
- 5/10Sunset Terrace Elementary SchoolGrades: PK-5Distance: 3.6 mi
- 3/10Dakota Middle SchoolGrades: 6-8Distance: 1.3 mi
- 5/10John Marshall Senior High SchoolGrades: 8-12Distance: 4.2 mi
Schools provided by the listing agent
- Elementary: Sunset Terrace
Source: NorthstarMLS as distributed by MLS GRID. This data may not be complete. We recommend contacting the local school district to confirm school assignments for this home.
Get a cash offer in 3 minutes
Find out how much your home could sell for in as little as 3 minutes with a no-obligation cash offer.
Estimated market value$391,200
Get a cash offer in 3 minutes
Find out how much your home could sell for in as little as 3 minutes with a no-obligation cash offer.
Estimated market value
$391,200

