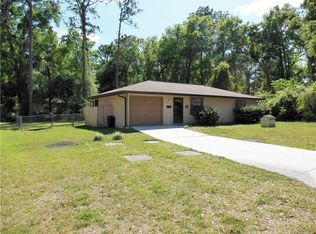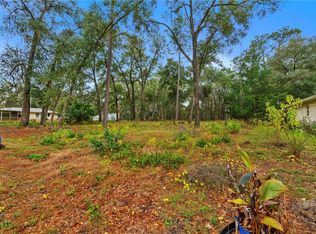Sold for $245,000
$245,000
6162 E Rector St, Inverness, FL 34452
2beds
1,558sqft
Single Family Residence
Built in 1989
9,600 Square Feet Lot
$237,900 Zestimate®
$157/sqft
$1,736 Estimated rent
Home value
$237,900
$209,000 - $269,000
$1,736/mo
Zestimate® history
Loading...
Owner options
Explore your selling options
What's special
2-bedroom 2 Bath home 10 min from Inverness Downtown! (Ask about the vacant land behind this home!!!) This home is so well kept with a great layout! As you enter the home you will find the great sized living room, with the dining room and kitchen attached. The kitchen has stainless steel appliances, a lot of cabinet space as well as beautiful counters and back splash. Off the dining room is a spacious and cozy Florida room where you can host family and friends or hide away and relax. Open the windows on a cool day or keep them enclosed to keep it cool or warm. You will also find the spacious master bedroom with a vanity, walk in closet, master bathroom just off the dining room as well. On the other side of the home, is the second bedroom with a walk-in closet, the second bathroom and laundry room. This home has so much to offer and a perfect home for a first-time buyer or if you are planning to downsize in a wonderful neighborhood. Reach out today and find more information on this great home
Zillow last checked: 8 hours ago
Listing updated: July 18, 2024 at 08:45am
Listing Provided by:
Justin Noe, PA 760-429-3487,
AGILE GROUP REALTY 813-569-6294
Bought with:
Chris Soucy, 3343669
MVP REALTY ASSOCIATES LLC
Source: Stellar MLS,MLS#: T3496036 Originating MLS: Tampa
Originating MLS: Tampa

Facts & features
Interior
Bedrooms & bathrooms
- Bedrooms: 2
- Bathrooms: 2
- Full bathrooms: 2
Primary bedroom
- Features: Makeup/Vanity Space, Walk-In Closet(s)
- Level: First
- Dimensions: 14x12
Bedroom 1
- Features: Walk-In Closet(s)
- Level: First
- Dimensions: 14x12
Bathroom 1
- Level: First
- Dimensions: 12x5
Dining room
- Level: First
- Dimensions: 12x13
Florida room
- Level: First
- Dimensions: 18x10
Kitchen
- Level: First
- Dimensions: 12x9
Laundry
- Level: First
- Dimensions: 6x8
Living room
- Level: First
- Dimensions: 23x12
Heating
- Electric
Cooling
- Central Air
Appliances
- Included: Dishwasher, Range Hood, Refrigerator
- Laundry: Laundry Room
Features
- Walk-In Closet(s)
- Flooring: Laminate
- Has fireplace: No
Interior area
- Total structure area: 2,333
- Total interior livable area: 1,558 sqft
Property
Parking
- Total spaces: 2
- Parking features: Garage - Attached
- Attached garage spaces: 2
Features
- Levels: One
- Stories: 1
- Patio & porch: Covered, Rear Porch
- Exterior features: Private Mailbox
Lot
- Size: 9,600 sqft
- Residential vegetation: Trees/Landscaped
Details
- Parcel number: 20E19S290010 03980 0120
- Zoning: MDR
- Special conditions: None
Construction
Type & style
- Home type: SingleFamily
- Architectural style: Traditional
- Property subtype: Single Family Residence
Materials
- Stucco
- Foundation: Slab
- Roof: Shingle
Condition
- New construction: No
- Year built: 1989
Utilities & green energy
- Sewer: Septic Tank
- Water: Well
- Utilities for property: Electricity Available
Community & neighborhood
Security
- Security features: Security System
Location
- Region: Inverness
- Subdivision: INVERNESS HIGHLAND WEST
HOA & financial
HOA
- Has HOA: No
Other fees
- Pet fee: $0 monthly
Other financial information
- Total actual rent: 0
Other
Other facts
- Listing terms: Cash,Conventional
- Ownership: Fee Simple
- Road surface type: Paved
Price history
| Date | Event | Price |
|---|---|---|
| 7/18/2024 | Sold | $245,000$157/sqft |
Source: | ||
| 7/1/2024 | Pending sale | $245,000$157/sqft |
Source: | ||
| 5/23/2024 | Price change | $245,000-2%$157/sqft |
Source: | ||
| 4/26/2024 | Listed for sale | $249,995$160/sqft |
Source: | ||
| 4/19/2024 | Pending sale | $249,995$160/sqft |
Source: | ||
Public tax history
| Year | Property taxes | Tax assessment |
|---|---|---|
| 2024 | $3,077 +6.2% | $193,273 +10% |
| 2023 | $2,897 +17.3% | $175,703 +10% |
| 2022 | $2,469 +171.8% | $159,730 +73.7% |
Find assessor info on the county website
Neighborhood: 34452
Nearby schools
GreatSchools rating
- 6/10Pleasant Grove Elementary SchoolGrades: PK-5Distance: 2.4 mi
- NACitrus Virtual Instruction ProgramGrades: K-12Distance: 3 mi
- 4/10Citrus High SchoolGrades: 9-12Distance: 2.9 mi
Get a cash offer in 3 minutes
Find out how much your home could sell for in as little as 3 minutes with a no-obligation cash offer.
Estimated market value$237,900
Get a cash offer in 3 minutes
Find out how much your home could sell for in as little as 3 minutes with a no-obligation cash offer.
Estimated market value
$237,900

