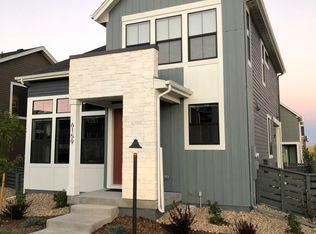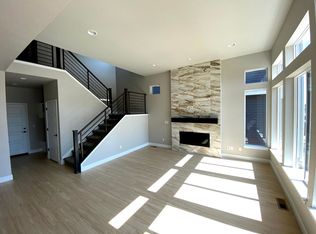Sold for $690,000 on 01/09/25
$690,000
6161 Stable View Street, Castle Pines, CO 80108
4beds
2,687sqft
Single Family Residence
Built in 2021
3,223 Square Feet Lot
$675,600 Zestimate®
$257/sqft
$4,011 Estimated rent
Home value
$675,600
$642,000 - $709,000
$4,011/mo
Zestimate® history
Loading...
Owner options
Explore your selling options
What's special
Welcome to this stunning 4-bedroom, 4-bathroom home with a loft in the desirable Canyons neighborhood of Castle Pines. The main level features wide plank luxury vinyl floors, creating a seamless flow throughout the open living spaces. The kitchen is a chef’s delight with stainless steel appliances, a large island, undermount lighting, and a pantry that flows effortlessly into the family room, anchored by a cozy stacked stone fireplace perfect for chilly evenings. Upstairs, you'll find a versatile loft, three bedrooms, and a laundry room. The primary bedroom includes a spacious walk-in closet, while one of the additional bedrooms, adorned with French barn doors, can easily serve as an office. The finished basement provides extra living space with a family room, a bedroom, and a 3/4 bathroom. Step outside to the covered patio and enjoy the low-maintenance turf yard, which stays green year-round without the hassle, and benefit from the HOA's snow shoveling service, ensuring easy, breezy living throughout the winter months. The community amenities include the Exchange Coffee House, numerous parks and trails for outdoor activities and relaxation, and a community pool, perfect for hot summer days. Don’t miss the opportunity to make this spectacular home yours. Schedule a showing today and experience the best of Castle Pines living!
Zillow last checked: 8 hours ago
Listing updated: January 10, 2025 at 01:41pm
Listed by:
Sarah Phillips 303-808-0518 sarah.phillips@compass.com,
Compass - Denver
Bought with:
Steve Nickerson, 100046763
Real Broker, LLC DBA Real
OneHome Colorado
Real Broker, LLC DBA Real
Source: REcolorado,MLS#: 5470346
Facts & features
Interior
Bedrooms & bathrooms
- Bedrooms: 4
- Bathrooms: 4
- Full bathrooms: 1
- 3/4 bathrooms: 2
- 1/2 bathrooms: 1
- Main level bathrooms: 1
Primary bedroom
- Level: Upper
Bedroom
- Level: Upper
Bedroom
- Description: French Barn Doors - Could Be A Study
- Level: Upper
Bedroom
- Level: Basement
Primary bathroom
- Description: Large Walk-In Closet
- Level: Upper
Bathroom
- Level: Upper
Bathroom
- Level: Main
Bathroom
- Level: Basement
Family room
- Level: Main
Family room
- Level: Basement
Kitchen
- Description: Large Island And Pantry
- Level: Main
Laundry
- Description: Washer And Dryer Included
- Level: Upper
Loft
- Level: Upper
Heating
- Forced Air
Cooling
- Central Air
Appliances
- Included: Dishwasher, Dryer, Microwave, Range, Refrigerator, Washer
- Laundry: In Unit
Features
- Ceiling Fan(s), Eat-in Kitchen, Kitchen Island, Pantry, Quartz Counters, Smoke Free, Walk-In Closet(s)
- Flooring: Carpet, Laminate, Tile
- Windows: Window Coverings
- Basement: Finished,Partial
- Number of fireplaces: 1
Interior area
- Total structure area: 2,687
- Total interior livable area: 2,687 sqft
- Finished area above ground: 1,965
- Finished area below ground: 515
Property
Parking
- Total spaces: 2
- Parking features: Garage - Attached
- Attached garage spaces: 2
Features
- Levels: Two
- Stories: 2
Lot
- Size: 3,223 sqft
Details
- Parcel number: R0605504
- Special conditions: Standard
Construction
Type & style
- Home type: SingleFamily
- Property subtype: Single Family Residence
Materials
- Frame
- Roof: Composition
Condition
- Year built: 2021
Utilities & green energy
- Sewer: Public Sewer
- Water: Public
Community & neighborhood
Location
- Region: Castle Pines
- Subdivision: The Canyons
HOA & financial
HOA
- Has HOA: Yes
- HOA fee: $139 monthly
- Amenities included: Clubhouse, Pool, Trail(s)
- Services included: Reserve Fund, Recycling, Trash
- Association name: The Canyons
- Association phone: 303-482-2213
- Second HOA fee: $170 monthly
- Second association name: Stableview
- Second association phone: 303-420-4433
- Third HOA fee: $30 monthly
- Third association name: Canyons Metro Dist.
- Third association phone: 303-265-7946
Other
Other facts
- Listing terms: Cash,Conventional
- Ownership: Individual
- Road surface type: Paved
Price history
| Date | Event | Price |
|---|---|---|
| 1/9/2025 | Sold | $690,000-5.5%$257/sqft |
Source: | ||
| 12/13/2024 | Pending sale | $729,900$272/sqft |
Source: | ||
| 8/17/2024 | Price change | $729,900-1.2%$272/sqft |
Source: | ||
| 7/12/2024 | Listed for sale | $739,000+18.1%$275/sqft |
Source: | ||
| 6/11/2021 | Sold | $625,977$233/sqft |
Source: Public Record | ||
Public tax history
| Year | Property taxes | Tax assessment |
|---|---|---|
| 2024 | $7,536 +16.9% | $47,670 -1% |
| 2023 | $6,444 +318.4% | $48,130 +22.3% |
| 2022 | $1,540 | $39,340 +324.8% |
Find assessor info on the county website
Neighborhood: 80108
Nearby schools
GreatSchools rating
- 8/10Timber Trail Elementary SchoolGrades: PK-5Distance: 2.7 mi
- 8/10Rocky Heights Middle SchoolGrades: 6-8Distance: 5.6 mi
- 9/10Rock Canyon High SchoolGrades: 9-12Distance: 5.8 mi
Schools provided by the listing agent
- Elementary: Timber Trail
- Middle: Rocky Heights
- High: Rock Canyon
- District: Douglas RE-1
Source: REcolorado. This data may not be complete. We recommend contacting the local school district to confirm school assignments for this home.
Get a cash offer in 3 minutes
Find out how much your home could sell for in as little as 3 minutes with a no-obligation cash offer.
Estimated market value
$675,600
Get a cash offer in 3 minutes
Find out how much your home could sell for in as little as 3 minutes with a no-obligation cash offer.
Estimated market value
$675,600

