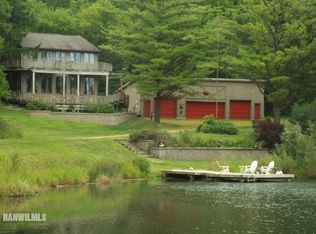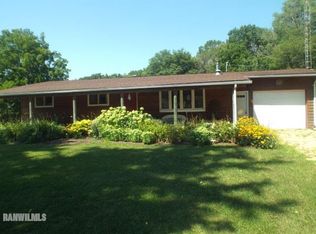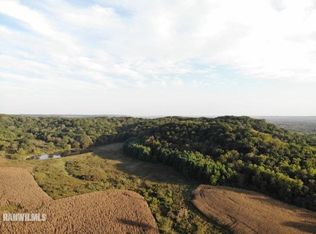Sunsets have never been more beautiful than from this dramatically unique home built with hardwoods from the land sitting high atop a bluff in picturesque Jo Daviess County overlooking the Mississippi River, Bellevue Iowa and Lock and Dam #12. Located literally minutes from Galena, Chestnut Mountain and the Mississippi River are 7.31 Aces MOL with breathtaking views which are enjoyed from every window of this home. The uniqueness of this home includes a 12' diameter Civil War Ear silo/tower with custom iron railing that leads you to the main entrance, second floor and tower room surrounded in windows. The main floor features a double sided limestone fireplace that can be enjoyed from every room. This floor includes the living room with a wall of built in bookcases, family room, kitchen and dining room all crafted with walnut from the land. The custom oak kitchen cabinetry was milled from the land as well. There are 2 patio doors plus a screened in porch from which to access the massive deck to further enjoy views and outdoor serenity. A spacious laundry room, private entryway, mechanical room and storage area complete the main level. The upper was constructed with cherry from the land and boasts the master bedroom with his and her private baths and closets plus a private screened in sleeping porch. The guest bedroom has a private bath as well. The third level houses the top of the silo tower with room for an office/study. An added bonus is the 400 sq. ft. studio apartment complete with a kitchenette and full bath that sits above the 2 stall detached garage.
This property is off market, which means it's not currently listed for sale or rent on Zillow. This may be different from what's available on other websites or public sources.



