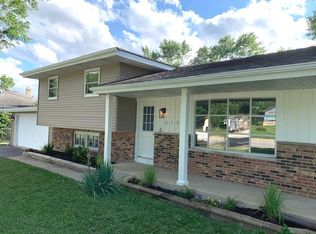Closed
$390,000
6161 Puffer Rd, Downers Grove, IL 60516
3beds
1,040sqft
Single Family Residence
Built in 1968
0.33 Acres Lot
$421,100 Zestimate®
$375/sqft
$2,598 Estimated rent
Home value
$421,100
$400,000 - $442,000
$2,598/mo
Zestimate® history
Loading...
Owner options
Explore your selling options
What's special
Fabulous move in ready 3 bedroom on double lot in great Location! Eat in kitchen with newer stainless steel appliances, and lovely vinyl floors, adjacent cozy living area with large windows. Upstairs you will find 3 bedrooms and full updated bathroom(2017)! Basement is newly finished with vinyl flooring, fresh paint and beautiful barn door leading to spacious laundry area with storage closet and access to backyard. A dream 4 car garage with spacious workshop, dual gas heaters(2022), and separate fuse box. Concrete patio outside kitchen door and fully fenced yard with fire pit. Crawl space has concrete floor and large access door in basement. Attic is floored for storage with 2 vents and easily accessible. Notables: New roof on home and garage with transferable warranty (2022), Heat/AC and April Aire (2020), Sump pumps (2018 & 2022), Washer (2018) and Dryer (2022) Drive Seal coated (2022), Landscape (2018), new self draining water spigots, newer kitchen countertops, deep kitchen sink and kitchen faucet (2018), Window treatments (2018) and much more! Home being sold AS IS with 1 year warranty from American Home Shield. Close to expressways, shopping and Metra.
Zillow last checked: 8 hours ago
Listing updated: July 28, 2023 at 10:42am
Listing courtesy of:
Violeta Rode 630-661-3054,
Coldwell Banker Realty
Bought with:
Michelle Collingbourne
RE/MAX All Pro - St Charles
Source: MRED as distributed by MLS GRID,MLS#: 11802552
Facts & features
Interior
Bedrooms & bathrooms
- Bedrooms: 3
- Bathrooms: 1
- Full bathrooms: 1
Primary bedroom
- Features: Flooring (Carpet), Window Treatments (Blinds)
- Level: Second
- Area: 120 Square Feet
- Dimensions: 12X10
Bedroom 2
- Features: Flooring (Carpet), Window Treatments (Blinds)
- Level: Second
- Area: 120 Square Feet
- Dimensions: 12X10
Bedroom 3
- Features: Flooring (Carpet), Window Treatments (Blinds)
- Level: Second
- Area: 90 Square Feet
- Dimensions: 9X10
Family room
- Features: Flooring (Wood Laminate)
- Level: Lower
- Area: 288 Square Feet
- Dimensions: 16X18
Kitchen
- Features: Kitchen (Eating Area-Table Space), Flooring (Wood Laminate)
- Level: Main
- Area: 190 Square Feet
- Dimensions: 10X19
Laundry
- Features: Flooring (Wood Laminate)
- Area: 126 Square Feet
- Dimensions: 7X18
Living room
- Features: Flooring (Carpet), Window Treatments (Blinds)
- Level: Main
- Area: 168 Square Feet
- Dimensions: 12X14
Heating
- Natural Gas
Cooling
- Central Air
Appliances
- Included: Range, Microwave, Portable Dishwasher, Refrigerator, Washer, Dryer, Stainless Steel Appliance(s), Range Hood
- Laundry: Sink
Features
- Flooring: Laminate
- Windows: Drapes
- Basement: Finished,Partial,Daylight
- Attic: Dormer
Interior area
- Total structure area: 0
- Total interior livable area: 1,040 sqft
Property
Parking
- Total spaces: 4
- Parking features: Asphalt, Garage Door Opener, Heated Garage, Tandem, On Site, Garage Owned, Detached, Garage
- Garage spaces: 4
- Has uncovered spaces: Yes
Accessibility
- Accessibility features: No Disability Access
Features
- Levels: Bi-Level
- Patio & porch: Patio
- Exterior features: Dog Run, Fire Pit
- Fencing: Fenced
Lot
- Size: 0.33 Acres
- Dimensions: 110X130
- Features: Mature Trees, Level
Details
- Additional parcels included: 0813413007
- Parcel number: 0813413008
- Special conditions: Home Warranty
- Other equipment: Ceiling Fan(s), Sump Pump
Construction
Type & style
- Home type: SingleFamily
- Architectural style: Bi-Level
- Property subtype: Single Family Residence
Materials
- Brick, Wood Siding
- Roof: Asphalt
Condition
- New construction: No
- Year built: 1968
Details
- Warranty included: Yes
Utilities & green energy
- Sewer: Septic Tank
- Water: Lake Michigan
Community & neighborhood
Location
- Region: Downers Grove
Other
Other facts
- Listing terms: Conventional
- Ownership: Fee Simple
Price history
| Date | Event | Price |
|---|---|---|
| 7/28/2023 | Sold | $390,000-3.7%$375/sqft |
Source: | ||
| 6/28/2023 | Listed for sale | $405,000+431.4%$389/sqft |
Source: | ||
| 1/1/1987 | Sold | $76,220$73/sqft |
Source: Agent Provided Report a problem | ||
Public tax history
| Year | Property taxes | Tax assessment |
|---|---|---|
| 2024 | $8,731 +4.9% | $118,073 +9.6% |
| 2023 | $8,322 +3% | $107,760 +5% |
| 2022 | $8,081 +4.9% | $102,630 +3.9% |
Find assessor info on the county website
Neighborhood: 60516
Nearby schools
GreatSchools rating
- 8/10Willow Creek Elementary SchoolGrades: K-6Distance: 0.9 mi
- 10/10Thomas Jefferson Jr High SchoolGrades: 7-8Distance: 1.4 mi
- 8/10Community H S Dist 99 - South High SchoolGrades: 9-12Distance: 0.9 mi
Schools provided by the listing agent
- District: 68
Source: MRED as distributed by MLS GRID. This data may not be complete. We recommend contacting the local school district to confirm school assignments for this home.
Get a cash offer in 3 minutes
Find out how much your home could sell for in as little as 3 minutes with a no-obligation cash offer.
Estimated market value$421,100
Get a cash offer in 3 minutes
Find out how much your home could sell for in as little as 3 minutes with a no-obligation cash offer.
Estimated market value
$421,100
