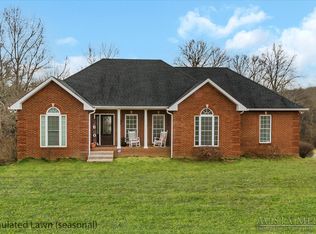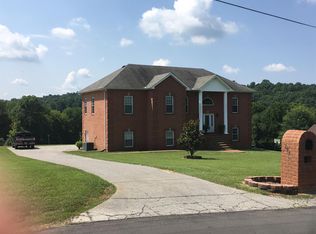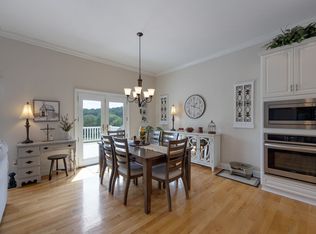Like to hunt, garden & play in the creek? 10 acres, 4 seasons creek, Barn, Greenhouse & Garden area! Owners suite UP & DOWN- perfect for a multi-gen home (or) teen suite! Enjoy an open floor plan, fully redesigned kitchen w/ quartz counter tops, SS appliances w/ 5 burner gas cook-top, farmhouse sink & huge walk-in pantry! Living room w/ gas FP, Owners suite on main has 2 walk-in closets, tiled flooring, 2 separate vanities, soaker tub & separate shower! Large secondary bedrooms on main, Owners suite DOWN is all NEW and has tiled flooring, double vanities, quartz counter tops, custom tiled shower and contemporary soaker tub w/ huge walk-in closet! Utility area has custom folding table & utility sink! Sun-Rooms UP/DOWN! Zoned for White House Schools! $10K buyer credit w/ full price offer!
This property is off market, which means it's not currently listed for sale or rent on Zillow. This may be different from what's available on other websites or public sources.


