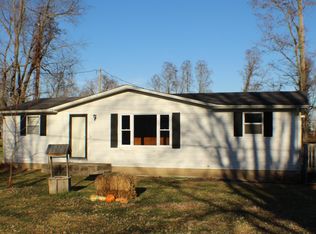Sold for $136,000
$136,000
6161 Firth Addition Rd, Vevay, IN 47043
3beds
2baths
1,104sqft
SingleFamily
Built in 1986
0.31 Acres Lot
$137,200 Zestimate®
$123/sqft
$1,206 Estimated rent
Home value
$137,200
Estimated sales range
Not available
$1,206/mo
Zestimate® history
Loading...
Owner options
Explore your selling options
What's special
6161 Firth Addition Rd, Vevay, IN 47043 is a single family home that contains 1,104 sq ft and was built in 1986. It contains 3 bedrooms and 2 bathrooms. This home last sold for $136,000 in May 2025.
The Zestimate for this house is $137,200. The Rent Zestimate for this home is $1,206/mo.
Facts & features
Interior
Bedrooms & bathrooms
- Bedrooms: 3
- Bathrooms: 2
Heating
- Other
Cooling
- Central
Interior area
- Total interior livable area: 1,104 sqft
Property
Lot
- Size: 0.31 Acres
Details
- Parcel number: 781422333001001003
Construction
Type & style
- Home type: SingleFamily
Materials
- Frame
- Foundation: Crawl/Raised
- Roof: Asphalt
Condition
- Year built: 1986
Community & neighborhood
Location
- Region: Vevay
Price history
| Date | Event | Price |
|---|---|---|
| 5/27/2025 | Sold | $136,000-2.8%$123/sqft |
Source: Agent Provided Report a problem | ||
| 5/13/2025 | Pending sale | $139,900$127/sqft |
Source: MLS of Southeastern Indiana #204402 Report a problem | ||
| 4/18/2025 | Price change | $139,900-6.7%$127/sqft |
Source: MLS of Southeastern Indiana #204402 Report a problem | ||
| 4/12/2025 | Price change | $149,900-6.3%$136/sqft |
Source: MLS of Southeastern Indiana #204402 Report a problem | ||
| 3/18/2025 | Listed for sale | $159,900$145/sqft |
Source: MLS of Southeastern Indiana #204402 Report a problem | ||
Public tax history
| Year | Property taxes | Tax assessment |
|---|---|---|
| 2024 | $284 +15.9% | $78,700 |
| 2023 | $245 | $78,700 +24.3% |
| 2022 | -- | $63,300 |
Find assessor info on the county website
Neighborhood: 47043
Nearby schools
GreatSchools rating
- 7/10Jefferson-Craig Elementary SchoolGrades: PK-6Distance: 1.3 mi
- 6/10Switzerland Co Middle SchoolGrades: 7-8Distance: 1.3 mi
- 4/10Switzerland Co Senior High SchoolGrades: 9-12Distance: 1.2 mi
Get pre-qualified for a loan
At Zillow Home Loans, we can pre-qualify you in as little as 5 minutes with no impact to your credit score.An equal housing lender. NMLS #10287.
