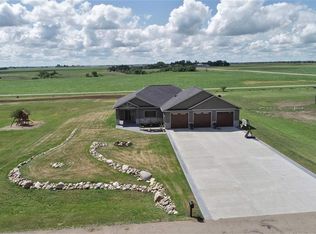This newer home (built by Mindt Construction) is located in the two-mile radius of Minot city limits, close enough to have all the amenities, yet far enough that the spacious 2+ acre lot is private. SIP (Structural Insulated Panels) and Marvin brand windows give this home energy efficiency ratings that far exceed those required by code. The heated garage is an outstanding feature with 13' sidewalls and 2400 square feet of space to accommodate up to six vehicles, and a large private workshop. Energy efficiency was key in selecting the zone-controlled furnace and A/C units and appliances. The kitchen of this open-concept home boasts custom built maple cabinets, an oversized island that has deep cabinets on both sides, and a walk-in pantry with adjustable shelving. A large bathroom featuring multiple shower heads, Corian shower walls, and double sinks in the oversized vanity in the master suite. The master closet is a must-see, with multi-positioning LifeSpan closet shelving and hang rods, the configuration of the space is endless and can be adjusted to meet your specific needs. The lower level of the home is finished to mirror the open-concept of the upper level, and the separate home theater room has been insulated for sound. The theater room can very easily be converted into a 5th, egress bedroom! Please ask your agent for the Features pdf in Associated Docs to see more about this home.
This property is off market, which means it's not currently listed for sale or rent on Zillow. This may be different from what's available on other websites or public sources.

