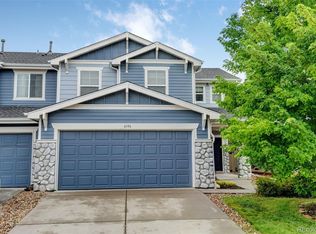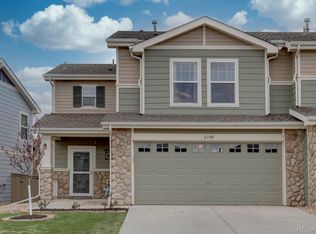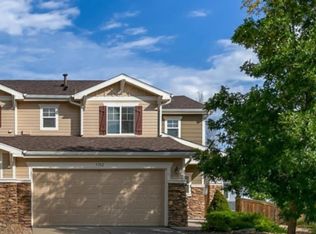Well maintained and turn-key townhouse in desired community. New appliances and water heater in this open floor plan end unit make it the perfect starter home. Attached garage and fenced back yard are added bonuses. Move-in ready! **Up to $5000 in closing costs covered if Buyers use our preferred lender.**
This property is off market, which means it's not currently listed for sale or rent on Zillow. This may be different from what's available on other websites or public sources.


