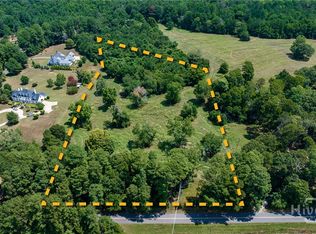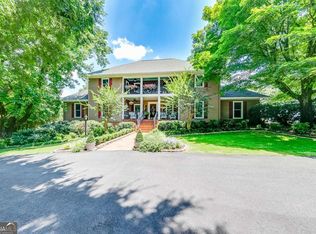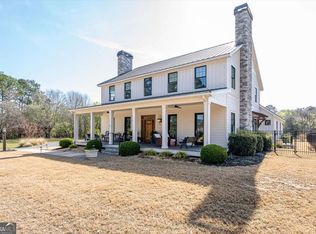Absolutely stunning French Provencal home on secluded 4.3 acre lot! This exquisite home sits majestic among an open, mature landscape and meandering circular driveway. The solid mahogany front doors open into a stunning two story foyer that leads into a formal dining room to your right and formal living room to your left, both featuring ceiling to floor windows, dentil crown molding, and case openings leading to surrounding rooms. Beyond this, you enter the warm and welcoming den with custom built in shelving and marble fireplace with custom wooden mantle. The expansive kitchen features sparkling travertine floors, a sitting area around a cozy wood burning fireplace, and a large island to gather around with friends and family, and this opens into a sunroom with multiple french doors leading to the terrace allowing ample natural light. The kitchen is a chef's dream with double convection wall ovens, a sub-zero wine cooler, a sub-zero fridge/freezer, granite counter tops, smooth surface thermador cook top, and a wet bar for entertaining. The huge walk in pantry has custom cabinetry, butcher block counters, and so much incredible storage. The kitchen/sunroom opens out onto an incredible terrace with concrete balustrades and slate flooring and an incredible view of the natural setting. The spacious master suite combines a foyer, a grand bathroom, sitting room complete with gas fireplace, two large walk in closets, and double french doors providing access to the private terrace...your own serene private getaway within your home! It boasts marble floors, walk in California closets with built in cabinets and shelving, a soaking tub, double trey ceiling, and crown molding. Upstairs you will find 4 bedrooms with two jack and jill bathrooms. All upstairs bedrooms feature hardwood floors. Additionally, there is a bonus room upstairs that could serve as an office or workout room. The basement has a large open den area with a wood burning fireplace and plenty of room for recreation, as well as an additional bedroom and bathroom. There is extra storage in the basement as well with built in shelves and cedar closets. The basement opens out to a private patio under the terrace. The backyard is open and private offering you the feeling of serenity and solitude. Every time you come home can feel like you are arriving at your own private retreat, yet you are mere minutes from all that Athens has to offer. This home truly offers living at its finest.
This property is off market, which means it's not currently listed for sale or rent on Zillow. This may be different from what's available on other websites or public sources.



