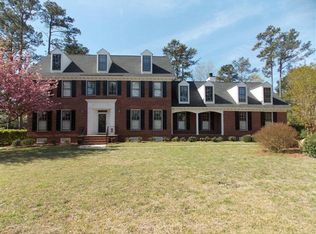Have you been searching for a 4 bedroom 3 bathroom house with unlimited potential to turn into your dream home? Look no further! Situated in a fantastic location, this gorgeous Hampton Ridge home includes an expansive backyard on a beautiful lot, a two car garage, and over 3,200 square feet. Walk in to the formal living and dining rooms with hardwood floors and heavy molding. These rooms lead into the sunny eat-in kitchen, which is spacious enough for the whole family! You'll love the family room with a beautiful fireplace, and high ceilings. These rooms over look the airy sun room with large windows and a cathedral ceiling. The main level bedroom has newly installed hardwood floors and an en suite bath - perfect for visiting guests or live in family! Upstairs, the spacious master bedroom features a walk-in closet and newly renovated master bathroom. This spa-like master bath has gorgeous granite floors, crisp marble counters, and a serene color palette. Also upstairs, you'll find three additional bedrooms and bonus room - perfect for an office, workout room, or play space! From the large attic, deep closets, and huge crawl space, there is so much storage space in this home! Outside, spend your evenings relaxing on the front porch, or gardening in the lush backyard! This home is zoned for award winning schools, and is just minutes from Interstate 77, or downtown Columbia! This house is waiting to be called your home, so schedule a showing today!
This property is off market, which means it's not currently listed for sale or rent on Zillow. This may be different from what's available on other websites or public sources.
