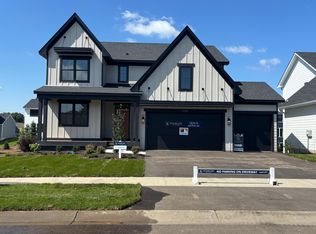Closed
$679,900
6160 Harkness Ln S, Cottage Grove, MN 55016
4beds
3,617sqft
Single Family Residence
Built in 2024
8,276.4 Square Feet Lot
$671,200 Zestimate®
$188/sqft
$-- Estimated rent
Home value
$671,200
$631,000 - $711,000
Not available
Zestimate® history
Loading...
Owner options
Explore your selling options
What's special
Welcome to The Edge at Eastbrooke! Stonegate Builders presents this brand new layout - The Louise. Your brand new home is ready for you to move in now! 4 bedrooms | 4 bathrooms | upper-level loft | upper-level laundry | 2 Flex Rooms (one on the main level and one on the lower-level) | finished walkout basement | 3 car garage. Quartz countertops, slow close cabinets throughout the home, gas range, and great room fireplace. All Stonegate properties come fully sodded with irrigation sprinklers, landscaping, low maintenance front porch decking, and James Hardie siding.
The Edge at Eastbrooke Community offers paved and unpaved walking trails, mature trees, and park/playground. District 833 school district and feeds into Eastridge High School.
Come visit your new home and see the Stonegate difference!
Zillow last checked: 8 hours ago
Listing updated: June 14, 2025 at 11:04am
Listed by:
Heidi Maurer 952-484-8351,
Gonyea Homes, Inc.
Bought with:
Johnny Vang
eXp Realty
Source: NorthstarMLS as distributed by MLS GRID,MLS#: 6652442
Facts & features
Interior
Bedrooms & bathrooms
- Bedrooms: 4
- Bathrooms: 4
- Full bathrooms: 1
- 3/4 bathrooms: 2
- 1/2 bathrooms: 1
Bedroom 1
- Level: Upper
- Area: 208 Square Feet
- Dimensions: 13x16
Bedroom 2
- Level: Upper
- Area: 156 Square Feet
- Dimensions: 12x13
Bedroom 3
- Level: Upper
- Area: 144 Square Feet
- Dimensions: 12x12
Bedroom 4
- Level: Basement
- Area: 132 Square Feet
- Dimensions: 12x11
Family room
- Level: Main
- Area: 225 Square Feet
- Dimensions: 15x15
Family room
- Level: Main
- Area: 225 Square Feet
- Dimensions: 15x15
Flex room
- Level: Main
- Area: 154 Square Feet
- Dimensions: 11x14
Flex room
- Level: Basement
- Area: 143 Square Feet
- Dimensions: 13x11
Informal dining room
- Level: Main
- Area: 168 Square Feet
- Dimensions: 12x14
Laundry
- Level: Upper
- Area: 90 Square Feet
- Dimensions: 10x9
Living room
- Level: Basement
- Area: 195 Square Feet
- Dimensions: 13x15
Loft
- Level: Upper
- Area: 182 Square Feet
- Dimensions: 14x13
Mud room
- Level: Main
- Area: 48 Square Feet
- Dimensions: 6x8
Recreation room
- Level: Basement
- Area: 195 Square Feet
- Dimensions: 13x15
Heating
- Forced Air
Cooling
- Central Air
Appliances
- Included: Air-To-Air Exchanger, Dishwasher, Disposal, ENERGY STAR Qualified Appliances, Exhaust Fan, Humidifier, Microwave, Range, Refrigerator, Stainless Steel Appliance(s), Tankless Water Heater, Water Softener Owned
Features
- Basement: Drain Tiled,Finished,Concrete,Sump Pump,Walk-Out Access
- Number of fireplaces: 1
- Fireplace features: Family Room, Gas
Interior area
- Total structure area: 3,617
- Total interior livable area: 3,617 sqft
- Finished area above ground: 2,412
- Finished area below ground: 960
Property
Parking
- Total spaces: 3
- Parking features: Attached, Asphalt, Garage Door Opener
- Attached garage spaces: 3
- Has uncovered spaces: Yes
- Details: Garage Door Height (8)
Accessibility
- Accessibility features: None
Features
- Levels: Two
- Stories: 2
- Patio & porch: Composite Decking, Front Porch
- Fencing: None
Lot
- Size: 8,276 sqft
- Dimensions: 65 x 125 x 65 x 125
- Features: Sod Included in Price, Many Trees
Details
- Foundation area: 1205
- Parcel number: 0502721210056
- Zoning description: Residential-Single Family
Construction
Type & style
- Home type: SingleFamily
- Property subtype: Single Family Residence
Materials
- Fiber Cement
- Roof: Age 8 Years or Less,Pitched
Condition
- Age of Property: 1
- New construction: Yes
- Year built: 2024
Details
- Builder name: GONYEA HOMES AND REMODELING & STONEGATE BUILDERS
Utilities & green energy
- Electric: 200+ Amp Service
- Gas: Natural Gas
- Sewer: City Sewer/Connected
- Water: City Water/Connected
Community & neighborhood
Location
- Region: Cottage Grove
- Subdivision: Eastbrooke 3rd Add
HOA & financial
HOA
- Has HOA: Yes
- HOA fee: $54 monthly
- Services included: Professional Mgmt, Trash
- Association name: First Service Residential
- Association phone: 952-227-2700
Other
Other facts
- Road surface type: Paved
Price history
| Date | Event | Price |
|---|---|---|
| 6/13/2025 | Sold | $679,900$188/sqft |
Source: | ||
| 5/10/2025 | Pending sale | $679,900$188/sqft |
Source: | ||
| 3/10/2025 | Price change | $679,900-1.4%$188/sqft |
Source: | ||
| 1/24/2025 | Listed for sale | $689,900+1.5%$191/sqft |
Source: | ||
| 1/24/2025 | Listing removed | $679,900$188/sqft |
Source: | ||
Public tax history
Tax history is unavailable.
Neighborhood: 55016
Nearby schools
GreatSchools rating
- 8/10Cottage Grove Elementary SchoolGrades: K-5Distance: 0.5 mi
- 5/10Oltman Middle SchoolGrades: 6-8Distance: 1.2 mi
- 10/10East Ridge High SchoolGrades: 9-12Distance: 2.1 mi
Get a cash offer in 3 minutes
Find out how much your home could sell for in as little as 3 minutes with a no-obligation cash offer.
Estimated market value
$671,200
Get a cash offer in 3 minutes
Find out how much your home could sell for in as little as 3 minutes with a no-obligation cash offer.
Estimated market value
$671,200
