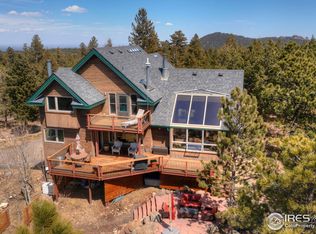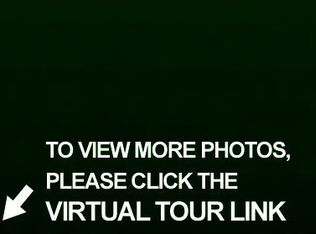Sold for $1,270,000 on 11/15/24
$1,270,000
6160 Flagstaff Rd, Boulder, CO 80302
2beds
2,743sqft
Residential-Detached, Residential
Built in 1994
6.57 Acres Lot
$1,305,000 Zestimate®
$463/sqft
$4,777 Estimated rent
Home value
$1,305,000
$1.14M - $1.50M
$4,777/mo
Zestimate® history
Loading...
Owner options
Explore your selling options
What's special
A truly beautiful home of stone, glass and steel built near an outcropping on Flagstaff Mountain, above Boulder offering unobstructed views of the Continental Divide and only 12 minutes from Chautauqua Park! This home designed by Denver architect John Garner captures the incredible 6.57 acre site with cathedral ceilings, extensive horizontal layered runs of windows, custom fieldstone fireplaces and numerous glass doors and sliders. Large west facing stone patio with panoramic views of the Continental Divide! Natural light and open ventilation are integrated into the architect's design with spacious and inviting outdoor areas. Cut local field stone, cedar siding and Pella doors and windows with stabilizing steel beams compose the exterior elements. The metal roof is accented by the windows providing light into the home and the towering stone chimney anchors the home visually. The very private lot is open and level with beautiful forest and outcroppings of large boulders. Enjoy the large boulders on the eastern edge which offer a night view of metro Denver! The natural landscape is open to endless possibilities. The first level is also accessible by an elevator close to the kitchen. Enjoy the ambiance of the fireplaces in the primary and the great room with stone surrounds and hand chiseled Colorado fieldstone. Enjoy displaying art and sculptures in the floor to ceiling built in shelving units adjacent to the fireplaces with custom lighting. Other improvements include new carpet, all new interior paint, new flooring and new exterior flagstone patio. Enjoy heated kitchen floors, custom built-ins and oversized garage bays for added storage areas and access to the elevator. The concrete exterior driveway pad is heated for snow melt. Enjoy your new private mountain oasis with the sun setting behind the snow covered peaks of the continental divide, majestic Longs Peak and views of the vast Valley surrounding Gross Reservoir. Welcome home!
Zillow last checked: 8 hours ago
Listing updated: November 15, 2025 at 06:31am
Listed by:
Kimberly Thompson 303-641-2049,
milehimodern - Boulder
Bought with:
Kimberly Thompson
milehimodern - Boulder
Source: IRES,MLS#: 1018185
Facts & features
Interior
Bedrooms & bathrooms
- Bedrooms: 2
- Bathrooms: 3
- Full bathrooms: 2
- 1/2 bathrooms: 1
Primary bedroom
- Area: 304
- Dimensions: 19 x 16
Bedroom 2
- Area: 180
- Dimensions: 15 x 12
Dining room
- Area: 221
- Dimensions: 17 x 13
Kitchen
- Area: 165
- Dimensions: 15 x 11
Heating
- Hot Water, Baseboard, Zoned, Radiant
Cooling
- Ceiling Fan(s)
Appliances
- Included: Gas Range/Oven, Dishwasher, Refrigerator, Washer, Dryer, Microwave, Disposal
- Laundry: Washer/Dryer Hookups, Upper Level
Features
- Study Area, Eat-in Kitchen, Separate Dining Room, Cathedral/Vaulted Ceilings, Open Floorplan, Pantry, Stain/Natural Trim, Walk-In Closet(s), Loft, Two Primary Suites, High Ceilings, Open Floor Plan, Walk-in Closet, 9ft+ Ceilings
- Flooring: Wood, Wood Floors, Carpet
- Windows: Window Coverings, Wood Frames, Double Pane Windows, Wood Windows
- Basement: None
- Has fireplace: Yes
- Fireplace features: 2+ Fireplaces, Gas, Master Bedroom, Great Room
Interior area
- Total structure area: 2,743
- Total interior livable area: 2,743 sqft
- Finished area above ground: 2,743
- Finished area below ground: 0
Property
Parking
- Total spaces: 2
- Parking features: Garage Door Opener, Heated Garage, Oversized
- Attached garage spaces: 2
- Details: Garage Type: Attached
Accessibility
- Accessibility features: Accessible Elevator Installed
Features
- Levels: Two
- Stories: 2
- Patio & porch: Patio, Deck
- Has view: Yes
- View description: Mountain(s), Hills, Plains View, City, Panoramic
Lot
- Size: 6.57 Acres
- Features: Level
Details
- Parcel number: R0024670
- Zoning: F
- Special conditions: Private Owner
- Horses can be raised: Yes
Construction
Type & style
- Home type: SingleFamily
- Property subtype: Residential-Detached, Residential
Materials
- Wood/Frame, Stone, Stucco
- Roof: Metal
Condition
- Not New, Previously Owned
- New construction: No
- Year built: 1994
Details
- Builder name: McKee Construction
Utilities & green energy
- Electric: Electric, Xcel
- Sewer: Septic
- Water: Well, Well
- Utilities for property: Electricity Available, Propane, Other
Green energy
- Energy efficient items: Southern Exposure
- Water conservation: Water-Smart Landscaping
Community & neighborhood
Location
- Region: Boulder
- Subdivision: Flagstaff
Other
Other facts
- Listing terms: Cash,Conventional
- Road surface type: Asphalt
Price history
| Date | Event | Price |
|---|---|---|
| 12/19/2025 | Listing removed | $6,500$2/sqft |
Source: Zillow Rentals Report a problem | ||
| 11/11/2025 | Listed for rent | $6,500$2/sqft |
Source: Zillow Rentals Report a problem | ||
| 8/19/2025 | Listing removed | $6,500$2/sqft |
Source: Zillow Rentals Report a problem | ||
| 8/14/2025 | Listed for rent | $6,500$2/sqft |
Source: Zillow Rentals Report a problem | ||
| 3/26/2025 | Listing removed | $6,500$2/sqft |
Source: Zillow Rentals Report a problem | ||
Public tax history
| Year | Property taxes | Tax assessment |
|---|---|---|
| 2025 | $6,585 +1.6% | $73,494 -10.7% |
| 2024 | $6,483 +27.1% | $82,283 -1% |
| 2023 | $5,101 +4.9% | $83,081 +39.2% |
Find assessor info on the county website
Neighborhood: 80302
Nearby schools
GreatSchools rating
- 6/10Flatirons Elementary SchoolGrades: K-5Distance: 3.7 mi
- 5/10Manhattan Middle School Of The Arts And AcademicsGrades: 6-8Distance: 6 mi
- 10/10Boulder High SchoolGrades: 9-12Distance: 4.5 mi
Schools provided by the listing agent
- Elementary: Flatirons
- Middle: Manhattan
- High: Boulder
Source: IRES. This data may not be complete. We recommend contacting the local school district to confirm school assignments for this home.

Get pre-qualified for a loan
At Zillow Home Loans, we can pre-qualify you in as little as 5 minutes with no impact to your credit score.An equal housing lender. NMLS #10287.
Sell for more on Zillow
Get a free Zillow Showcase℠ listing and you could sell for .
$1,305,000
2% more+ $26,100
With Zillow Showcase(estimated)
$1,331,100
