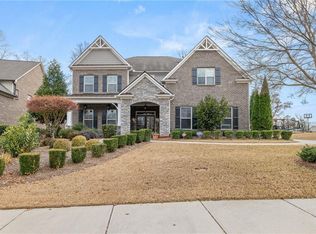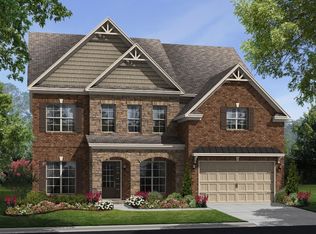Closed
$1,062,500
6160 Farrier Ct, Suwanee, GA 30024
6beds
4,307sqft
Single Family Residence, Residential
Built in 2015
0.74 Acres Lot
$1,122,700 Zestimate®
$247/sqft
$4,599 Estimated rent
Home value
$1,122,700
$1.07M - $1.18M
$4,599/mo
Zestimate® history
Loading...
Owner options
Explore your selling options
What's special
This Home has it all! 4 Sides Brick, 3-Car Garage, Rocking Chair Front Porch on a .75-acre Cul-de-sac Lot! Starting with the covered front porch with brick pavers to entering through the double door entry into a dramatic entrance foyer with a soaring 2-story ceiling. First floor has 10’ ceilings with 8’ doors & features a large family room with coffered ceiling, stone surround gas starter fireplace with built in cabinets with shelving and is completely open to a FABULOUS KITCHEN! So much to tell! This kitchen boasts 42 rich wood cabinets, gas cooktop, built-in double ovens, built-in microwave, granite countertops, beautiful subway tile backsplash, under counter lighting, recessed lighting, pendant lighting over a large island that seats 6 people and a great walk-in pantry with tons of custom built-in shelving, it is the ultimate pantry! Separate formal dining room has rich molding and would seat 12 people, appropriate for all your gatherings! Off the kitchen is a large keeping room that would make a great office or hang-out space. Main floor bedroom is tucked away with no view from the rest of the house, has a walk-in closet with custom built-in shelving/drawers and a full tiled bath. From the garage entry is a built-in organizer for coats and backpacks and Half bath with cabinet finishes the main level. Solid wood stairs with wrought iron rails take you upstairs to spacious owner’s suite with double trey ceiling, sitting area, luxurious spa-like bathroom with 2 large walk-in closets, both with custom shelving/drawers, garden tub, separate shower with custom tile, frameless glass door and private commode room. Bedrooms 3 & 4 share a tiled bath, each with their own vanity with separate shared wet area. Both rooms have walk-in closets with custom built in shelving/drawers. Bedroom 5 has a full tiled bath, walk-in closet with custom built-in shelving/drawers. Bedroom 6 is oversized with a double closet and built-in window seat with drawers below and plenty of recessed lighting. This room would also be a great media room or office. Great outdoor space includes a covered patio with gas line for a grill, uncovered patio and an outer patio with firepit. This could be one of the best lots in the neighborhood! This home also has a 3-car garage with expanded driveway and extra parking. Located in the Bridleton community with swim, tennis, playground, access to Chattahoochee Point park from within the community, close to shopping, dining and in sought after Lambert high school district.
Zillow last checked: 8 hours ago
Listing updated: March 22, 2023 at 11:53am
Listing Provided by:
Modern Traditions,
RE/MAX Center 678-804-2800,
VICKIE HOGAN,
RE/MAX Center
Bought with:
Cecile Seung Ahn, 379335
Keller Williams Realty Atlanta Partners
Source: FMLS GA,MLS#: 7152742
Facts & features
Interior
Bedrooms & bathrooms
- Bedrooms: 6
- Bathrooms: 5
- Full bathrooms: 4
- 1/2 bathrooms: 1
- Main level bathrooms: 1
- Main level bedrooms: 1
Primary bedroom
- Features: Other
- Level: Other
Bedroom
- Features: Other
Primary bathroom
- Features: Double Vanity, Separate Tub/Shower, Soaking Tub, Other
Dining room
- Features: Separate Dining Room
Kitchen
- Features: Breakfast Bar, Cabinets Stain, Eat-in Kitchen, Kitchen Island, Pantry Walk-In, Stone Counters, View to Family Room, Other
Heating
- Forced Air, Natural Gas, Zoned
Cooling
- Ceiling Fan(s), Central Air, Zoned
Appliances
- Included: Dishwasher, Disposal, Double Oven, ENERGY STAR Qualified Appliances, Gas Range, Microwave, Self Cleaning Oven, Other
- Laundry: Laundry Room, Upper Level
Features
- Bookcases, Double Vanity, Entrance Foyer, High Ceilings 9 ft Upper, High Ceilings 10 ft Main, High Speed Internet, His and Hers Closets, Tray Ceiling(s), Walk-In Closet(s)
- Flooring: Carpet, Ceramic Tile, Hardwood
- Windows: Insulated Windows
- Basement: None
- Attic: Pull Down Stairs
- Number of fireplaces: 1
- Fireplace features: Factory Built, Family Room, Gas Starter, Masonry
- Common walls with other units/homes: No Common Walls
Interior area
- Total structure area: 4,307
- Total interior livable area: 4,307 sqft
Property
Parking
- Total spaces: 3
- Parking features: Attached, Driveway, Garage, Garage Door Opener, Level Driveway
- Attached garage spaces: 3
- Has uncovered spaces: Yes
Accessibility
- Accessibility features: None
Features
- Levels: Two
- Stories: 2
- Patio & porch: Front Porch, Patio, Screened
- Exterior features: Other, No Dock
- Pool features: None
- Spa features: None
- Fencing: None
- Has view: Yes
- View description: Other
- Waterfront features: None
- Body of water: None
Lot
- Size: 0.74 Acres
- Dimensions: 56x235x68x235x161
- Features: Landscaped, Level
Details
- Additional structures: None
- Parcel number: 183 269
- Other equipment: None
- Horse amenities: None
Construction
Type & style
- Home type: SingleFamily
- Architectural style: Craftsman,Traditional
- Property subtype: Single Family Residence, Residential
Materials
- Brick 4 Sides
- Foundation: Slab
- Roof: Composition
Condition
- Resale
- New construction: No
- Year built: 2015
Utilities & green energy
- Electric: Other
- Sewer: Public Sewer
- Water: Public
- Utilities for property: Electricity Available, Natural Gas Available
Green energy
- Energy efficient items: HVAC, Insulation, Thermostat, Windows
- Energy generation: None
- Water conservation: Low-Flow Fixtures
Community & neighborhood
Security
- Security features: Smoke Detector(s)
Community
- Community features: Clubhouse, Homeowners Assoc, Pool, Tennis Court(s), Other
Location
- Region: Suwanee
- Subdivision: Bridleton
HOA & financial
HOA
- Has HOA: Yes
- HOA fee: $875 annually
- Services included: Swim, Tennis
Other
Other facts
- Listing terms: 1031 Exchange,Cash,Conventional,VA Loan
- Road surface type: Paved
Price history
| Date | Event | Price |
|---|---|---|
| 3/21/2023 | Sold | $1,062,500-2.5%$247/sqft |
Source: | ||
| 2/7/2023 | Pending sale | $1,090,000$253/sqft |
Source: | ||
| 2/7/2023 | Listed for sale | $1,090,000$253/sqft |
Source: | ||
| 2/2/2023 | Pending sale | $1,090,000$253/sqft |
Source: | ||
| 2/2/2023 | Contingent | $1,090,000$253/sqft |
Source: | ||
Public tax history
| Year | Property taxes | Tax assessment |
|---|---|---|
| 2024 | $2,738 -68.3% | $390,680 +11.3% |
| 2023 | $8,643 +22.7% | $351,136 +32.7% |
| 2022 | $7,041 +4% | $264,572 +7.9% |
Find assessor info on the county website
Neighborhood: 30024
Nearby schools
GreatSchools rating
- 8/10Johns Creek Elementary SchoolGrades: PK-5Distance: 0.6 mi
- 8/10Riverwatch Middle SchoolGrades: 6-8Distance: 3.7 mi
- 10/10Lambert High SchoolGrades: 9-12Distance: 2.5 mi
Schools provided by the listing agent
- Elementary: Johns Creek
- Middle: Riverwatch
- High: Lambert
Source: FMLS GA. This data may not be complete. We recommend contacting the local school district to confirm school assignments for this home.
Get a cash offer in 3 minutes
Find out how much your home could sell for in as little as 3 minutes with a no-obligation cash offer.
Estimated market value
$1,122,700
Get a cash offer in 3 minutes
Find out how much your home could sell for in as little as 3 minutes with a no-obligation cash offer.
Estimated market value
$1,122,700

