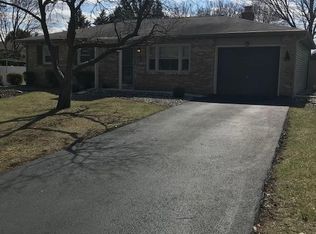Welcome to your new home in the quaint and well connected neighborhood of Chambers Hill. It is tucked away from the hustle and bussle, yet moments from any place you need to go. This four bedroom, 2 and a half bath home is just what you have been looking for. The fourth bedroom would be a perfect home office, and the basement is partially finished and clean for bonus space! Not to forget to mention the screened in porch area designed for morning coffee and bird watching. Your grill even has it's own spot on the well groomed landscaping. Notice the stone work that accents the exterior all the way to the chimney top! The entire first floor has fresh seamless flooring. The kitchen has a brand new refrigerator and unique granite that was just installed for you! However, the best surprise is once you check out the formal living room with its extended ceilings and wide bay window. To complete the finished look throughout the first floor is extra wide crown molding and arched windows. All guaranteed to be a conversation piece. Your half bath and laundry are located on the main level by the entrance to your extra wide two car garage. Be sure to schedule time between turkey and football to get out here fast and view this terrific home. We look forward to your visit!
This property is off market, which means it's not currently listed for sale or rent on Zillow. This may be different from what's available on other websites or public sources.

