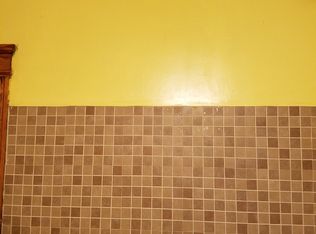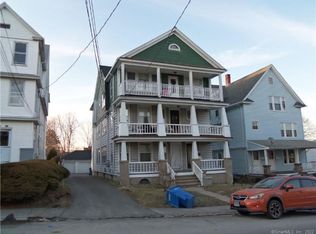Three family home in Town Plot features 3 units with excellent history of renting. Five rooms each floor with large kitchen and pantry, living room and dining room, 2 good size bedrooms and a full bath. Each floor has a covered back porch and a front porch, hook-ups for washer and dryer, lots of closet space. The first floor has a gas fired furnace for heat, while 2nd & 3rd floors have space heaters. All three units have newer gas hot water heaters. There is a 2 car detached garage in the back plus 4 parking spots, also off street parking. Easy access to Routes I-84 and 8, schools, shopping and entertainment.
This property is off market, which means it's not currently listed for sale or rent on Zillow. This may be different from what's available on other websites or public sources.

