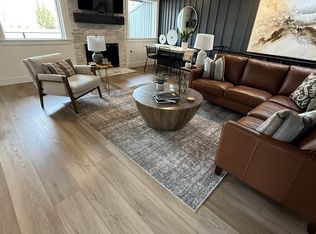Sold
Price Unknown
616 W Ranch Rd, Boise, ID 83702
4beds
4baths
3,060sqft
Single Family Residence
Built in 1958
0.3 Acres Lot
$1,104,200 Zestimate®
$--/sqft
$3,188 Estimated rent
Home value
$1,104,200
$1.03M - $1.19M
$3,188/mo
Zestimate® history
Loading...
Owner options
Explore your selling options
What's special
Ranch Road! Set in the low-lying foothills, just above the North End, homes on this popular street are highly sought after & seldom available to purchase. This iconic all-brick Mid-Century Ranch design is set on almost 1/3 of an acre! The home has been impeccably maintained & loved by its owners throughout decades, in fact making this the first time the home has been available to purchase outside of the family in two generations. The interior has been updated from the bottom, up (including a new roof)! The main level features large windows & glass doors overlooking the expansive flat backyard & mountain views. The kitchen is ideal for gathering & cooking, with a center island, upgraded stainless steel appliances & an open design to the great room. The idyllic location is two blocks from Highlands Elementary & 2 blocks from Crane Creek CC, and just moments from Hyde Park, and popular foothills trails!
Zillow last checked: 8 hours ago
Listing updated: March 10, 2025 at 10:41am
Listed by:
Lysi Bishop 208-870-8292,
Keller Williams Realty Boise
Bought with:
Nikolas Buich
Better Homes & Gardens 43North
Source: IMLS,MLS#: 98930450
Facts & features
Interior
Bedrooms & bathrooms
- Bedrooms: 4
- Bathrooms: 4
- Main level bathrooms: 3
- Main level bedrooms: 3
Primary bedroom
- Level: Main
- Area: 255
- Dimensions: 17 x 15
Bedroom 2
- Level: Main
- Area: 120
- Dimensions: 10 x 12
Bedroom 3
- Level: Main
- Area: 121
- Dimensions: 11 x 11
Bedroom 4
- Level: Lower
- Area: 121
- Dimensions: 11 x 11
Dining room
- Level: Main
- Area: 285
- Dimensions: 19 x 15
Kitchen
- Level: Main
- Area: 208
- Dimensions: 13 x 16
Heating
- Forced Air, Natural Gas
Cooling
- Central Air
Appliances
- Included: Dishwasher, Disposal, Microwave, Oven/Range Built-In, Refrigerator
Features
- Bath-Master, Bed-Master Main Level, Guest Room, Formal Dining, Great Room, Walk-In Closet(s), Breakfast Bar, Kitchen Island, Granite Counters, Number of Baths Main Level: 3, Number of Baths Below Grade: 1, Bonus Room Size: 17x16, Bonus Room Level: Down
- Flooring: Tile, Carpet
- Has basement: No
- Number of fireplaces: 2
- Fireplace features: Two
Interior area
- Total structure area: 3,060
- Total interior livable area: 3,060 sqft
- Finished area above ground: 2,040
- Finished area below ground: 1,020
Property
Parking
- Total spaces: 2
- Parking features: Attached, Driveway
- Attached garage spaces: 2
- Has uncovered spaces: Yes
Features
- Levels: Single with Below Grade
- Pool features: Private
- Has spa: Yes
- Spa features: Heated
- Fencing: Metal,Wood
- Has view: Yes
Lot
- Size: 0.30 Acres
- Features: 10000 SF - .49 AC, Garden, Views, Auto Sprinkler System
Details
- Parcel number: S0627449250
Construction
Type & style
- Home type: SingleFamily
- Property subtype: Single Family Residence
Materials
- Brick
- Roof: Composition
Condition
- Year built: 1958
Utilities & green energy
- Water: Public
- Utilities for property: Sewer Connected
Community & neighborhood
Location
- Region: Boise
Other
Other facts
- Listing terms: Cash,Conventional
- Ownership: Fee Simple
Price history
Price history is unavailable.
Public tax history
| Year | Property taxes | Tax assessment |
|---|---|---|
| 2025 | $4,269 +0.3% | $642,900 +8% |
| 2024 | $4,257 -13.5% | $595,400 +4.3% |
| 2023 | $4,923 +3.2% | $570,800 -17.6% |
Find assessor info on the county website
Neighborhood: Highlands
Nearby schools
GreatSchools rating
- 9/10Highlands Elementary SchoolGrades: PK-6Distance: 0.1 mi
- 8/10North Junior High SchoolGrades: 7-9Distance: 1.6 mi
- 8/10Boise Senior High SchoolGrades: 9-12Distance: 1.9 mi
Schools provided by the listing agent
- Elementary: Highlands
- Middle: North Jr
- High: Boise
- District: Boise School District #1
Source: IMLS. This data may not be complete. We recommend contacting the local school district to confirm school assignments for this home.
