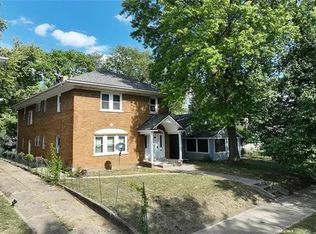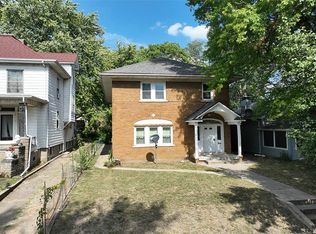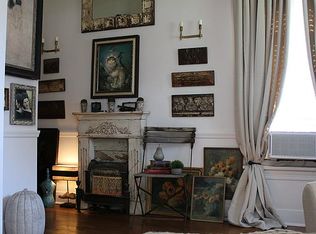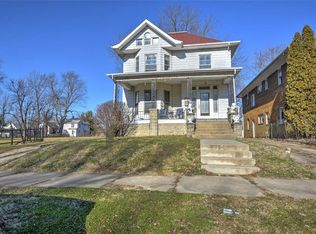Have you ever walked in a home and said"This is so cute!" This one sure is . It is light, bright and cheerful! It offers a large living room with a fireplace, office area, main floor laundry and a nice kitchen. There is a master bath for added convenience! The back yard is privacy fenced and a gate could be added for alley access. Enjoy what is left of the summer on the screened front porch.
This property is off market, which means it's not currently listed for sale or rent on Zillow. This may be different from what's available on other websites or public sources.



