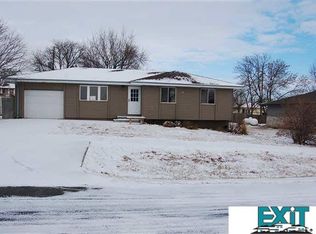Sold for $202,500 on 11/26/24
$202,500
616 W Pine St, Ceresco, NE 68017
3beds
1,806sqft
Single Family Residence
Built in 1975
9,583.2 Square Feet Lot
$302,600 Zestimate®
$112/sqft
$1,965 Estimated rent
Home value
$302,600
$278,000 - $330,000
$1,965/mo
Zestimate® history
Loading...
Owner options
Explore your selling options
What's special
Small town living at its best. This 3BR, 2BA home has so much to offer with modern updated kitchen cabinets and gorgeous granite countertops. Nice living spaces with a main floor living room and large family room downstairs. The siding and roof were replaced in 2023. The basement is mostly finished with a 3/4 bath and room to add an additional bedroom if new owner desires. You will enjoy the extra large backyard with a tree swing and fort ready for your adventurers plus a storage shed for the all the extras. Privacy fenced on all sides, too. Ceresco is a great small town within 15 minutes north of Lincoln with easy access to Wahoo and Omaha. It offers small town charm with youth programs, an easy walk to the elementary school and fabulous parks. There's a great library, busy business district, coffee shop and restaurant, too. Don't miss this opportunity!
Zillow last checked: 8 hours ago
Listing updated: December 04, 2024 at 09:44am
Listed by:
Krista Zobel 402-440-5587,
Nest Real Estate, LLC
Bought with:
Krista Zobel, 20050501
Nest Real Estate, LLC
Source: GPRMLS,MLS#: 22426478
Facts & features
Interior
Bedrooms & bathrooms
- Bedrooms: 3
- Bathrooms: 2
- Full bathrooms: 1
- 3/4 bathrooms: 1
- Main level bathrooms: 1
Primary bedroom
- Level: Main
- Area: 137.5
- Dimensions: 12.5 x 11
Bedroom 2
- Level: Main
- Area: 112.5
- Dimensions: 11.25 x 10
Bedroom 3
- Level: Main
- Area: 95
- Dimensions: 10 x 9.5
Family room
- Level: Basement
- Area: 420.75
- Dimensions: 38.25 x 11
Kitchen
- Level: Main
- Area: 106.25
- Dimensions: 12.5 x 8.5
Living room
- Level: Main
- Area: 185.63
- Dimensions: 16.5 x 11.25
Basement
- Area: 1006
Heating
- Electric, Forced Air
Cooling
- Central Air
Appliances
- Included: Water Purifier
Features
- Ceiling Fan(s)
- Flooring: Carpet, Laminate, Ceramic Tile
- Basement: Partially Finished
- Number of fireplaces: 1
- Fireplace features: Wood Burning Stove
Interior area
- Total structure area: 1,806
- Total interior livable area: 1,806 sqft
- Finished area above ground: 1,006
- Finished area below ground: 800
Property
Parking
- Total spaces: 1
- Parking features: Attached
- Attached garage spaces: 1
Features
- Patio & porch: Deck
- Fencing: Privacy
Lot
- Size: 9,583 sqft
- Dimensions: 75 x 120
- Features: Up to 1/4 Acre., Level
Details
- Parcel number: 005276000
Construction
Type & style
- Home type: SingleFamily
- Architectural style: Ranch
- Property subtype: Single Family Residence
Materials
- Vinyl Siding
- Foundation: Block
- Roof: Composition
Condition
- Not New and NOT a Model
- New construction: No
- Year built: 1975
Utilities & green energy
- Sewer: Public Sewer
- Water: Public
- Utilities for property: Electricity Available, Phone Available, Cable Available
Community & neighborhood
Location
- Region: Ceresco
- Subdivision: Westridge Knolls
Other
Other facts
- Listing terms: VA Loan,Conventional,Cash
- Ownership: Fee Simple
Price history
| Date | Event | Price |
|---|---|---|
| 11/26/2024 | Sold | $202,500-1.2%$112/sqft |
Source: | ||
| 10/19/2024 | Pending sale | $205,000$114/sqft |
Source: | ||
| 10/17/2024 | Listed for sale | $205,000$114/sqft |
Source: | ||
Public tax history
Tax history is unavailable.
Neighborhood: 68017
Nearby schools
GreatSchools rating
- 7/10Elementary School At CerescoGrades: PK-5Distance: 0.4 mi
- 8/10Intermediate School At ValparaisoGrades: 6Distance: 5.6 mi
- 3/10Secondary School At RaymondGrades: 7-12Distance: 5.6 mi
Schools provided by the listing agent
- Elementary: Ceresco
- Middle: Raymond
- High: Raymond
- District: Raymond
Source: GPRMLS. This data may not be complete. We recommend contacting the local school district to confirm school assignments for this home.

Get pre-qualified for a loan
At Zillow Home Loans, we can pre-qualify you in as little as 5 minutes with no impact to your credit score.An equal housing lender. NMLS #10287.
