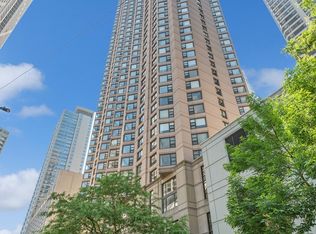Available 8-1-25. See this large 1850sf north-facing two-bedroom plus den/office & 2.1 bathroom duplex-up located in the heart of the Fulton River District within the West Loop. This unit features soaring 22-foot timber ceilings and diagonal hardwood flooring. The updated chef's kitchen features 42 grey shaker cabinets, white tile backsplash, quartz countertops, stainless steel appliances, and a large island with an integrated microwave. The large living room has a fireplace and an attached balcony to capture Chicago's skyline. A dry bar and a half bathroom are in the living room for those who enjoy entertaining. The primary upstairs bedroom has a massive, organized, large walk-in closet. The beautifully updated bathroom has dual vanity sinks, a separate tub, and a walk-in shower. The office/den is also on the 2nd floor, overlooking the living room. The enclosed 2nd bedroom has a walk-in closet, washer/dryer, an updated ensuite bathroom with a large walk-in shower. Unit 603 sits on the top floor of the original building, separated from the newer construction units above by an extra 7 feet of vertical space. This separation means that no neighbors walk directly on your timber ceilings. Want more? A 10x14 bonus room is across the hall from the 603 entry door. 616 W Fulton is steps from the River Walk, Downtown, Fulton Market/West Loop, East Bank Club, Soho House, Gibson's Italia, Jefferson Tap, the Metra, CTA, and the expressways. The building features a door person, a fitness center, an Amazon Hub, and a bike room. WIFI is included in the rent. Garage parking is available for $250/mo.
Condo for rent
$5,800/mo
616 W Fulton St APT 603, Chicago, IL 60661
2beds
1,850sqft
Price may not include required fees and charges.
Condo
Available Fri Aug 1 2025
Cats, dogs OK
Central air
In unit laundry
2 Attached garage spaces parking
Natural gas, forced air, fireplace
What's special
Attached balconyTop floorHalf bathroomLarge islandBeautifully updated bathroomDry barQuartz countertops
- 13 days
- on Zillow |
- -- |
- -- |
Travel times
Facts & features
Interior
Bedrooms & bathrooms
- Bedrooms: 2
- Bathrooms: 3
- Full bathrooms: 2
- 1/2 bathrooms: 1
Rooms
- Room types: Office
Heating
- Natural Gas, Forced Air, Fireplace
Cooling
- Central Air
Appliances
- Included: Dishwasher, Dryer, Microwave, Range, Refrigerator, Washer
- Laundry: In Unit
Features
- 1st Floor Bedroom, Cathedral Ceiling(s), Storage, Walk In Closet
- Flooring: Hardwood
- Has fireplace: Yes
Interior area
- Total interior livable area: 1,850 sqft
Property
Parking
- Total spaces: 2
- Parking features: Attached, Garage, Covered
- Has attached garage: Yes
- Details: Contact manager
Features
- Exterior features: 1st Floor Bedroom, Attached, Bicycle storage, Bike Room/Bike Trails, Bonus Room, Cathedral Ceiling(s), Door Person, Doorman included in rent, Elevator(s), Exercise Room, Exterior Maintenance included in rent, Garage, Garage Door Opener, Garage Owned, Gas Log, Golf Course, Heated Garage, Heating system: Forced Air, Heating: Gas, In Unit, Intercom, Internet included in rent, Living Room, No Disability Access, On Site, On Site Manager/Engineer, Pets - Additional Pet Rent, Cats OK, Deposit Required, Dogs OK, Neutered and/or Declawed Only, Number Limit, Size Limit, Receiving Room, Roof Type: Rubber, Scavenger included in rent, Security included in rent, Storage, Walk In Closet, Water included in rent, Wi-Fi included in rent
Details
- Parcel number: 17093090031079
- Other equipment: Intercom
Construction
Type & style
- Home type: Condo
- Property subtype: Condo
Condition
- Year built: 1997
Utilities & green energy
- Utilities for property: Internet, Water
Building
Management
- Pets allowed: Yes
Community & HOA
Location
- Region: Chicago
Financial & listing details
- Lease term: 12 Months
Price history
| Date | Event | Price |
|---|---|---|
| 6/5/2025 | Listed for rent | $5,800$3/sqft |
Source: MRED as distributed by MLS GRID #12385524 | ||
| 8/27/1998 | Sold | $322,500+17.3%$174/sqft |
Source: Public Record | ||
| 5/28/1997 | Sold | $275,000$149/sqft |
Source: Public Record | ||
![[object Object]](https://photos.zillowstatic.com/fp/12282913b78b7d7fadbbc78c08a79b37-p_i.jpg)
