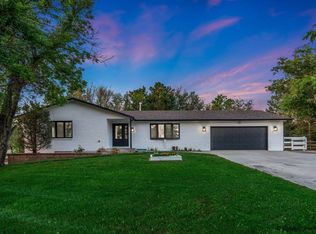Sold
Price Unknown
616 W Four Mile Rd, Cheyenne, WY 82009
4beds
4,091sqft
Rural Residential, Residential
Built in 1977
2.61 Acres Lot
$755,200 Zestimate®
$--/sqft
$3,090 Estimated rent
Home value
$755,200
$717,000 - $793,000
$3,090/mo
Zestimate® history
Loading...
Owner options
Explore your selling options
What's special
Meticulously maintained acreage graced with an abundance of mature,& lush trees, a tranquil water feature and Inviting patio provide a peaceful backdrop to daily life. This stunning ranch-style brick home combines the tranquility of a rural setting with the convenience of easy access to town. The thoughtfully designed interior floor plan offers spacious rooms perfect for entertaining family and friends. Gleaming hardwood floors flow throughout the main floor adding warmth and character., while the spacious kitchen provides plenty of room for gathering. A separate dining room offers a formal space for special occasions. The expanded primary bedroom offers the space for you to create the retreat of your dreams. A large sun room presents so many opportunities for your crew to enjoy the view of the amazing lawns. The freshly painted and newly carpeted basement expands the living area, creating a space for a recreation room, home theatre or guest quarters. Such a rare find in this location, come on by and enjoy the scenery! Enjoy paved access to your front door.
Zillow last checked: 8 hours ago
Listing updated: October 10, 2025 at 01:45pm
Listed by:
Dee Mores 307-630-8080,
#1 Properties
Bought with:
Len Propps
Coldwell Banker, The Property Exchange
Source: Cheyenne BOR,MLS#: 98180
Facts & features
Interior
Bedrooms & bathrooms
- Bedrooms: 4
- Bathrooms: 4
- Full bathrooms: 3
- 3/4 bathrooms: 1
- Main level bathrooms: 2
Primary bedroom
- Level: Main
- Area: 289
- Dimensions: 17 x 17
Bedroom 2
- Level: Main
- Area: 144
- Dimensions: 12 x 12
Bedroom 3
- Level: Basement
- Area: 195
- Dimensions: 15 x 13
Bedroom 4
- Level: Basement
- Area: 143
- Dimensions: 13 x 11
Bathroom 1
- Features: Full
- Level: Main
Bathroom 2
- Features: Full
- Level: Main
Bathroom 3
- Features: Full
- Level: Basement
Bathroom 4
- Features: 3/4
- Level: Basement
Dining room
- Level: Main
- Area: 132
- Dimensions: 12 x 11
Family room
- Level: Main
- Area: 32
- Dimensions: 16 x 2
Kitchen
- Level: Main
- Area: 297
- Dimensions: 27 x 11
Living room
- Level: Main
- Area: 192
- Dimensions: 16 x 12
Basement
- Area: 1886
Heating
- Forced Air, Natural Gas
Cooling
- Central Air
Appliances
- Included: Dishwasher, Disposal, Dryer, Range, Refrigerator, Washer
- Laundry: Main Level
Features
- Den/Study/Office, Eat-in Kitchen, Rec Room, Separate Dining, Main Floor Primary, Stained Natural Trim, Granite Counters, Sun Room
- Flooring: Hardwood, Tile, Luxury Vinyl
- Doors: Storm Door(s)
- Windows: Skylights, Skylight(s)
- Basement: Interior Entry,Partially Finished
- Number of fireplaces: 2
- Fireplace features: Two, Wood Burning
Interior area
- Total structure area: 4,091
- Total interior livable area: 4,091 sqft
- Finished area above ground: 2,205
Property
Parking
- Total spaces: 4
- Parking features: 2 Car Attached, 2 Car Detached
- Attached garage spaces: 4
Accessibility
- Accessibility features: None
Features
- Patio & porch: Patio, Covered Porch
- Exterior features: Sprinkler System, Enclosed Sunroom-heat
- Fencing: Front Yard
Lot
- Size: 2.61 Acres
- Dimensions: 113692
- Features: Front Yard Sod/Grass, Sprinklers In Front, Backyard Sod/Grass, Sprinklers In Rear, Drip Irrigation System, Many Trees
Details
- Additional structures: Outbuilding
- Parcel number: 14671241200700
- Special conditions: None of the Above
Construction
Type & style
- Home type: SingleFamily
- Architectural style: Ranch
- Property subtype: Rural Residential, Residential
Materials
- Brick, Metal Siding
- Foundation: Basement
- Roof: Composition/Asphalt
Condition
- New construction: No
- Year built: 1977
Utilities & green energy
- Electric: Black Hills Energy
- Gas: Black Hills Energy
- Sewer: Septic Tank
- Water: Well
Green energy
- Energy efficient items: Ceiling Fan
Community & neighborhood
Location
- Region: Cheyenne
- Subdivision: Meadowview Esta
HOA & financial
HOA
- Services included: None
Other
Other facts
- Listing agreement: N
- Listing terms: Cash,Conventional,VA Loan
Price history
| Date | Event | Price |
|---|---|---|
| 10/10/2025 | Sold | -- |
Source: | ||
| 9/8/2025 | Pending sale | $775,000$189/sqft |
Source: | ||
| 8/14/2025 | Listed for sale | $775,000$189/sqft |
Source: | ||
Public tax history
| Year | Property taxes | Tax assessment |
|---|---|---|
| 2024 | $4,618 +10.5% | $68,706 +3.2% |
| 2023 | $4,178 +10.7% | $66,590 +12.5% |
| 2022 | $3,775 +13.6% | $59,196 +13% |
Find assessor info on the county website
Neighborhood: 82009
Nearby schools
GreatSchools rating
- 6/10Jessup Elementary SchoolGrades: K-6Distance: 0.9 mi
- 6/10McCormick Junior High SchoolGrades: 7-8Distance: 1.1 mi
- 7/10Central High SchoolGrades: 9-12Distance: 1.3 mi
