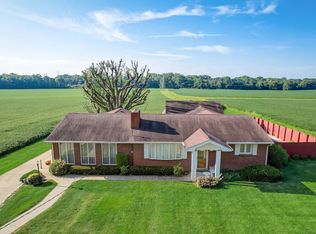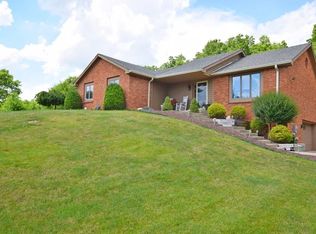Sold
$500,000
616 W 575 S, Pendleton, IN 46064
4beds
3,466sqft
Residential, Single Family Residence
Built in 1978
1.35 Acres Lot
$499,400 Zestimate®
$144/sqft
$1,955 Estimated rent
Home value
$499,400
$474,000 - $524,000
$1,955/mo
Zestimate® history
Loading...
Owner options
Explore your selling options
What's special
Nestled on nearly 1.5 acres in a serene, private setting, this stunning 4-bedroom, 2-full-bath log cabin home blends rustic charm with modern luxury. Located in the highly sought-after Pendleton school district, this property is perfect for those seeking space, comfort, and convenience just minutes from town and shopping. Step inside to discover a freshly painted interior with updated lighting throughout. The heart of the home is the beautifully updated kitchen, featuring a spacious center island, custom soft-close cabinetry, new appliances, and two pantries for ample storage. Both full bathrooms have been tastefully renovated, offering a fresh and contemporary feel. The expansive full basement is a standout feature, complete with a laundry room and a built-in bar, ideal for a home theater or entertaining guests. The walk-out basement seamlessly connects to the backyard, where you'll find a wood deck perfect for relaxing and an in-ground pool with an electric cover, heated and installed in 2020, for year-round enjoyment. Car enthusiasts and hobbyists will love the two-car attached garage, complemented by a three-car detached heated garage. Large pole barn with a loft for storage features two 10-foot doors, perfect for housing a boat, camper, or other large equipment. Outside, a cozy fire pit invites gatherings under the stars. This exceptional property combines the tranquility of country living with modern updates and ample space for storage, recreation, and entertaining. Don't miss the chance to own this one-of-a-kind log cabin retreat!
Zillow last checked: 8 hours ago
Listing updated: October 21, 2025 at 10:28am
Listing Provided by:
Steffanie Hensley 765-639-4919,
RE/MAX At The Crossing
Bought with:
Abigail Escobar
Keller Williams Indy Metro NE
Source: MIBOR as distributed by MLS GRID,MLS#: 22064291
Facts & features
Interior
Bedrooms & bathrooms
- Bedrooms: 4
- Bathrooms: 2
- Full bathrooms: 2
- Main level bathrooms: 2
- Main level bedrooms: 2
Primary bedroom
- Level: Main
- Area: 180 Square Feet
- Dimensions: 10x18
Bedroom 2
- Level: Main
- Area: 168 Square Feet
- Dimensions: 14x12
Bedroom 3
- Level: Upper
- Area: 266 Square Feet
- Dimensions: 14x19
Bedroom 4
- Level: Upper
- Area: 266 Square Feet
- Dimensions: 14x19
Dining room
- Level: Main
- Area: 238 Square Feet
- Dimensions: 17x14
Kitchen
- Level: Main
- Area: 1484 Square Feet
- Dimensions: 14x106x
Laundry
- Features: Tile-Ceramic
- Level: Basement
- Area: 48 Square Feet
- Dimensions: 6x8
Living room
- Level: Main
- Area: 484 Square Feet
- Dimensions: 22x22
Heating
- Forced Air
Cooling
- Central Air
Appliances
- Included: Dishwasher, Dryer, Electric Water Heater, Disposal, Microwave, Electric Oven, Refrigerator, Free-Standing Freezer, Washer, Water Softener Owned
- Laundry: In Basement
Features
- Vaulted Ceiling(s), Kitchen Island, Entrance Foyer, Ceiling Fan(s), Eat-in Kitchen, Pantry, Smart Thermostat, Walk-In Closet(s)
- Windows: Wood Work Stained
- Basement: Exterior Entry,Finished,Finished Ceiling,Finished Walls,Full,Interior Entry,Walk-Out Access
- Number of fireplaces: 1
- Fireplace features: Living Room, Masonry, Wood Burning
Interior area
- Total structure area: 3,466
- Total interior livable area: 3,466 sqft
- Finished area below ground: 1,054
Property
Parking
- Total spaces: 4
- Parking features: Attached, Detached, Concrete, Garage Door Opener, Guest, Heated Garage, Storage, Workshop in Garage
- Attached garage spaces: 4
- Details: Garage Parking Other(Finished Garage, Floor Drain, Garage Door Opener, Service Door)
Features
- Levels: Two
- Stories: 2
- Patio & porch: Covered, Deck, Patio
- Exterior features: Storage, Lighting, Fire Pit
- Pool features: Diving Board, Heated, In Ground, Liner, Outdoor Pool, Pool Cover
- Has view: Yes
- View description: Pasture, Pool, Rural, Trees/Woods
Lot
- Size: 1.35 Acres
- Features: Access, Rural - Not Subdivision, Mature Trees, Trees-Small (Under 20 Ft)
Details
- Additional structures: Barn Pole
- Additional parcels included: 481412300010.000012
- Parcel number: 481412300010000012
- Horse amenities: None
Construction
Type & style
- Home type: SingleFamily
- Architectural style: Log
- Property subtype: Residential, Single Family Residence
- Attached to another structure: Yes
Materials
- Log, Wood Siding
- Foundation: Concrete Perimeter
Condition
- Updated/Remodeled
- New construction: No
- Year built: 1978
Utilities & green energy
- Electric: 200+ Amp Service
- Sewer: Septic Tank
- Water: Well, Private
- Utilities for property: Electricity Connected
Community & neighborhood
Security
- Security features: Security System, See Remarks, Smoke Detector(s)
Location
- Region: Pendleton
- Subdivision: No Subdivision
Price history
| Date | Event | Price |
|---|---|---|
| 10/20/2025 | Sold | $500,000+0%$144/sqft |
Source: | ||
| 9/25/2025 | Pending sale | $499,900$144/sqft |
Source: | ||
| 9/23/2025 | Listed for sale | $499,900+195.8%$144/sqft |
Source: | ||
| 8/18/2014 | Listing removed | $169,000$49/sqft |
Source: Keller Williams Indy Metro West #21275646 Report a problem | ||
| 8/16/2014 | Pending sale | $169,000$49/sqft |
Source: Keller Williams Indy Metro West #21275646 Report a problem | ||
Public tax history
| Year | Property taxes | Tax assessment |
|---|---|---|
| 2024 | $2,690 +30.6% | $219,900 +4.2% |
| 2023 | $2,060 +13.6% | $211,000 +16.7% |
| 2022 | $1,813 +58% | $180,800 +10.3% |
Find assessor info on the county website
Neighborhood: 46064
Nearby schools
GreatSchools rating
- 6/10East Elementary SchoolGrades: K-6Distance: 2.1 mi
- 5/10Pendleton Heights Middle SchoolGrades: 7-8Distance: 3 mi
- 9/10Pendleton Heights High SchoolGrades: 9-12Distance: 3.2 mi
Schools provided by the listing agent
- Elementary: East Elementary School
- Middle: Pendleton Heights Middle School
- High: Pendleton Heights High School
Source: MIBOR as distributed by MLS GRID. This data may not be complete. We recommend contacting the local school district to confirm school assignments for this home.
Get a cash offer in 3 minutes
Find out how much your home could sell for in as little as 3 minutes with a no-obligation cash offer.
Estimated market value$499,400
Get a cash offer in 3 minutes
Find out how much your home could sell for in as little as 3 minutes with a no-obligation cash offer.
Estimated market value
$499,400

