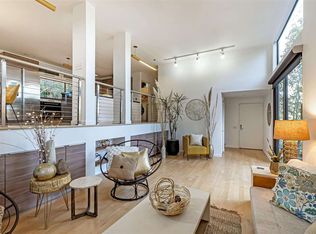Sold for $1,450,000
$1,450,000
616 Vistamont Ave, Berkeley, CA 94708
3beds
1,917sqft
Single Family Residence
Built in 1951
0.4 Acres Lot
$1,405,000 Zestimate®
$756/sqft
$6,511 Estimated rent
Home value
$1,405,000
$1.26M - $1.56M
$6,511/mo
Zestimate® history
Loading...
Owner options
Explore your selling options
What's special
This tranquil, private single-level 3 bed/2 bath retreat is only a 10-minute drive from Berkeley shops, but a world away. Flanked by redwood, oak, pine and madrone trees with a view across Tilden Park, you see hawks soaring and hear owls at night. A gracious living room with lovely views, formal dining room and bonus/den space with skylight, make this home an entertainer’s delight. The layout offers separation of space and a great indoor/outdoor flow with lush tree or hill scenery from nearly every window. Recent improvements include new roof, new flooring, upgraded electrical, interior and exterior painting, and new oven and cooktop. Outdoor spaces on all sides of the house offer relaxation or play. A private driveway, attached two-car garage, and a flexible shed for storage, or as a potential office, make this easy living. Nearby to parks, hiking trails, Tilden Park amenities, and a quick drive to Berkeley's and Kensington’s best dining and shopping. This is it: Your forever home perched on the hill with both nature and city close within reach.
Zillow last checked: 8 hours ago
Listing updated: November 14, 2024 at 08:50pm
Listed by:
Kira Halpern DRE #01886087 510-375-0822,
Winkler Real Estate Group
Bought with:
Soraya Ali, DRE #01357221
Golden Gate Sothebys International Realty
Source: bridgeMLS/CCAR/Bay East AOR,MLS#: 41074361
Facts & features
Interior
Bedrooms & bathrooms
- Bedrooms: 3
- Bathrooms: 2
- Full bathrooms: 2
Kitchen
- Features: Counter - Stone, Dishwasher, Electric Range/Cooktop, Garbage Disposal, Range/Oven Built-in, Refrigerator
Heating
- Forced Air
Cooling
- None
Appliances
- Included: Dishwasher, Electric Range, Range, Refrigerator, Dryer, Washer
- Laundry: Dryer, In Garage, Washer
Features
- Den
- Flooring: Tile, Engineered Wood
- Number of fireplaces: 1
- Fireplace features: Living Room, Wood Burning
Interior area
- Total structure area: 1,917
- Total interior livable area: 1,917 sqft
Property
Parking
- Total spaces: 2
- Parking features: Garage Faces Front, Garage Door Opener
- Attached garage spaces: 2
Features
- Levels: One Story
- Stories: 1
- Exterior features: Back Yard, Low Maintenance, Private Entrance, Yard Space
- Pool features: None
- Has view: Yes
- View description: Forest, Hills, Ridge
Lot
- Size: 0.40 Acres
- Features: Level, Dead End
Details
- Parcel number: 633110541
- Special conditions: Standard
Construction
Type & style
- Home type: SingleFamily
- Architectural style: Contemporary,Ranch
- Property subtype: Single Family Residence
Materials
- Brick, Wood Shingles, Wood Siding
- Roof: Shingle
Condition
- Existing
- New construction: No
- Year built: 1951
Utilities & green energy
- Electric: No Solar
- Sewer: Public Sewer
- Water: Public
Community & neighborhood
Location
- Region: Berkeley
Other
Other facts
- Listing terms: Cash,Conventional
Price history
| Date | Event | Price |
|---|---|---|
| 11/14/2024 | Sold | $1,450,000+13.5%$756/sqft |
Source: | ||
| 10/17/2024 | Pending sale | $1,278,000$667/sqft |
Source: | ||
| 9/25/2024 | Listed for sale | $1,278,000+244.5%$667/sqft |
Source: | ||
| 9/30/1997 | Sold | $371,000+20.7%$194/sqft |
Source: Public Record Report a problem | ||
| 5/23/1996 | Sold | $307,500$160/sqft |
Source: Public Record Report a problem | ||
Public tax history
| Year | Property taxes | Tax assessment |
|---|---|---|
| 2025 | -- | $209,512 -82.4% |
| 2024 | $18,227 +2.2% | $1,189,913 +2% |
| 2023 | $17,840 +1.8% | $1,166,583 +2% |
Find assessor info on the county website
Neighborhood: 94708
Nearby schools
GreatSchools rating
- 8/10Cragmont Elementary SchoolGrades: K-5Distance: 0.6 mi
- 8/10Martin Luther King Middle SchoolGrades: 6-8Distance: 1.6 mi
- 9/10Berkeley High SchoolGrades: 9-12Distance: 2.4 mi
Get a cash offer in 3 minutes
Find out how much your home could sell for in as little as 3 minutes with a no-obligation cash offer.
Estimated market value$1,405,000
Get a cash offer in 3 minutes
Find out how much your home could sell for in as little as 3 minutes with a no-obligation cash offer.
Estimated market value
$1,405,000
