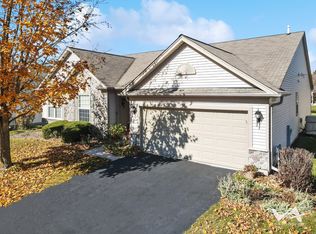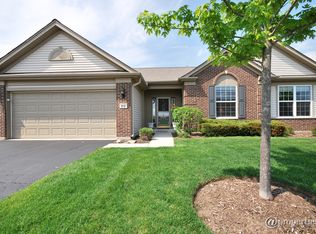POPULAR "CASCADE" MODEL FEATURING SPACIOUS KITCHEN WITH 42" MAPLE CABINETS, CORIAN COUNTERS,DOUBLE OVEN,CAN LIGHTS, ISLAND, AND HARDWOOD FLOORS & NEW LIGHT FIXTURES.. SPACIOUS GREAT ROOM OPENS TO DINING ROOM WITH BUTLER PANTRY AND A SUNROOM WITH HARDWOOD FLOORS. DEN HAS ARMOIR WITH TV THAT SELLER WOULD LEAVE. MASTER BEDROOM WITH BEAUTIFUL MASTER BATH, SOAKING TUB, SEPARATE SHOWER. LARGE WALK-IN CLOSET. SEPARATE WING FOR BEDROOM AND BATHROOM 2. ENJOY CREEKSIDE LODGE WHICH IS NEWLY REFRESHED, INDOOR & OUTDOOR POOLS & HOT TUB, TENNIS & BOCCE COURTS,SUPER FITNESS CENTER, LOTS OF ACTIVITIES TO MEET NEW FRIENDS AND BEST OF ALL... NO MORE SNOW SHOVELING OR GRASS MOWING! ENJOY EDGEWATER'S WONDERFUL "LIFESTYLE"... ONE RESIDENT NEEDS TO BE 55+.
This property is off market, which means it's not currently listed for sale or rent on Zillow. This may be different from what's available on other websites or public sources.


