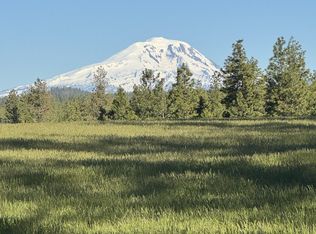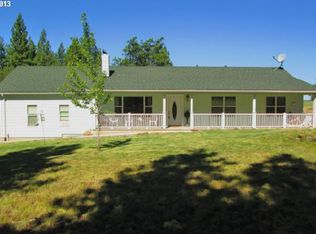Sold
$435,000
616 Turkey Ranch Rd, Goldendale, WA 98620
3beds
1,836sqft
Residential, Manufactured Home
Built in 2004
5 Acres Lot
$473,300 Zestimate®
$237/sqft
$1,730 Estimated rent
Home value
$473,300
$450,000 - $497,000
$1,730/mo
Zestimate® history
Loading...
Owner options
Explore your selling options
What's special
Experience the tranquility of 616 Turkey Ranch Rd! Nestled in a wooded setting northwest of Goldendale, WA this inviting property is a haven for those who appreciate nature, abundant wildlife, and privacy. Outdoor Features: A Gardening Enthusiasts Dream: A delightful array of flowers welcomes you, complemented by a gardening shed, greenhouse, and ample planting space. Granny's Bloomers provided flowers for many people for over 15 years from this property. Abundant Storage: A large Pole Building (30 x 48) offers extensive space for tools and equipment while also accommodating vehicle/RV parking. It also includes a heated office area. Scenic Living: Enjoy the park-like backyard; the deer and turkeys, and a spacious deck with a retractable awning for year-round outdoor enjoyment. Two fire pits are also available for morning or evening entertaining. Interior Highlights: Sunlit Welcoming: the dining room, kitchen, living room, family room, and bedrooms of the home have multiple windows and are bathed in natural light. The interior was completely painted in 2022. Functional Design: The home features a kitchen that has a cook island with propane burners and overlooks the living room, back deck, front yard and back yard. The cook won't miss any of the action here! Cozy Living Room: Adjoining the kitchen, the living room/family room is spacious and includes a propane fireplace, with a door leading to the back deck and yard. Comfortable Bedrooms: Two bedrooms on the west end of the house have easy access to a shared full bathroom. The primary bedroom boasts ample space, a large walk-in-closet, and an en-suite bathroom with external access to an area for a hot tub. Make It Yours: 616 Turkey Ranch Rd combines the beauty of its natural surroundings with the comfort of well designed living spaces. Ideal for personalizing to your taste, this property is ready to provide a peaceful and fulfilling living experience. Schedule your visit today and see the potential for yourself!
Zillow last checked: 8 hours ago
Listing updated: June 13, 2024 at 05:07am
Listed by:
Robert Wing 509-250-0357,
Kelly Right Real Estate Vancouver
Bought with:
Kylee Barnes, 21037940
Coldwell Banker Cascade Real Estate
Source: RMLS (OR),MLS#: 24245854
Facts & features
Interior
Bedrooms & bathrooms
- Bedrooms: 3
- Bathrooms: 2
- Full bathrooms: 2
- Main level bathrooms: 2
Primary bedroom
- Features: Double Sinks, Walkin Closet, Walkin Shower
- Level: Main
Bedroom 2
- Features: Closet
- Level: Main
Bedroom 3
- Features: Closet
- Level: Main
Dining room
- Features: Kitchen Dining Room Combo
- Level: Main
Family room
- Features: Family Room Kitchen Combo, Fireplace
- Level: Main
Kitchen
- Features: Cook Island, Dishwasher, Family Room Kitchen Combo, Gas Appliances, Kitchen Dining Room Combo, Microwave, Skylight, Builtin Oven, Free Standing Refrigerator
- Level: Main
Living room
- Features: Bay Window, Family Room Kitchen Combo
- Level: Main
Heating
- Forced Air, Other, Fireplace(s)
Cooling
- Central Air
Appliances
- Included: Built In Oven, Cooktop, Dishwasher, Down Draft, Free-Standing Gas Range, Free-Standing Refrigerator, Microwave, Washer/Dryer, Gas Appliances, Propane Water Heater
Features
- Closet, Kitchen Dining Room Combo, Family Room Kitchen Combo, Cook Island, Double Vanity, Walk-In Closet(s), Walkin Shower, Kitchen Island, Pantry
- Flooring: Laminate
- Windows: Double Pane Windows, Skylight(s), Bay Window(s)
- Basement: Crawl Space
- Number of fireplaces: 1
- Fireplace features: Gas
Interior area
- Total structure area: 1,836
- Total interior livable area: 1,836 sqft
Property
Parking
- Total spaces: 2
- Parking features: Off Street, RV Access/Parking, RV Boat Storage, Carport, Detached, Oversized
- Garage spaces: 2
- Has carport: Yes
Accessibility
- Accessibility features: Accessible Full Bath, Ground Level, Minimal Steps, One Level, Parking, Utility Room On Main, Accessibility
Features
- Levels: One
- Stories: 1
- Patio & porch: Covered Deck, Deck, Porch
- Exterior features: Fire Pit, Garden, Yard
- Fencing: Fenced
- Has view: Yes
- View description: Trees/Woods
Lot
- Size: 5 Acres
- Features: Level, Private, Trees, Acres 5 to 7
Details
- Additional structures: CoveredArena, Outbuilding, RVParking, RVBoatStorage, Workshop
- Parcel number: 05152858030200
- Zoning: GR5
Construction
Type & style
- Home type: MobileManufactured
- Property subtype: Residential, Manufactured Home
Materials
- Cement Siding
- Foundation: Block, Skirting
- Roof: Composition
Condition
- Resale
- New construction: No
- Year built: 2004
Utilities & green energy
- Gas: Propane
- Sewer: Pressure Distribution System, Septic Tank
- Water: Private, Well
- Utilities for property: Other Internet Service, Satellite Internet Service
Community & neighborhood
Security
- Security features: Unknown
Location
- Region: Goldendale
Other
Other facts
- Body type: Double Wide
- Listing terms: Cash,Conventional,FHA,USDA Loan,VA Loan
- Road surface type: Gravel, Paved
Price history
| Date | Event | Price |
|---|---|---|
| 6/13/2024 | Sold | $435,000+1.4%$237/sqft |
Source: | ||
| 5/15/2024 | Pending sale | $429,000$234/sqft |
Source: | ||
| 4/15/2024 | Listed for sale | $429,000$234/sqft |
Source: | ||
Public tax history
| Year | Property taxes | Tax assessment |
|---|---|---|
| 2024 | $2,528 +3.5% | $280,300 +6.1% |
| 2023 | $2,442 +4.9% | $264,200 +4.5% |
| 2022 | $2,328 +18.7% | $252,800 +32.5% |
Find assessor info on the county website
Neighborhood: 98620
Nearby schools
GreatSchools rating
- 4/10Goldendale Primary SchoolGrades: K-4Distance: 7.5 mi
- 2/10Goldendale Middle SchoolGrades: 5-8Distance: 7.5 mi
- 7/10Goldendale High SchoolGrades: 9-12Distance: 7.6 mi
Schools provided by the listing agent
- Elementary: Goldendale
- Middle: Goldendale
- High: Goldendale
Source: RMLS (OR). This data may not be complete. We recommend contacting the local school district to confirm school assignments for this home.

