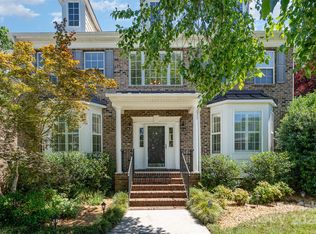Closed
$660,000
616 Tullamore Ct, Matthews, NC 28104
4beds
2,979sqft
Single Family Residence
Built in 2003
0.46 Acres Lot
$699,800 Zestimate®
$222/sqft
$2,878 Estimated rent
Home value
$699,800
$665,000 - $735,000
$2,878/mo
Zestimate® history
Loading...
Owner options
Explore your selling options
What's special
Absolutely Stunning Brick Ranch w/ 4th Bedroom/Bonus Room Over Garage! With An Almost Half Acre Corner Lot You Will Fall In Love With This Golf Course Community w/ Close Access to I-485 and Charlotte. Upon Walking Past The Rocking Chair Front Porch You Will Enter A Beautiful Foyer Immediately Noticing The Clean, Bright Wall Colorings, And Pickled Hardwood Floors. A Formal Office or Sitting Room Will Be To Your Right And Spacious Dining Room to Your Left. Entering Further Into The Home Is the Second Den w/ A Doubled Sided Gas Fireplace Into The Primary Bedroom. The Kitchen Boasts White Cabinets, Stainless Steel Appliances To Include A Double Oven, Gas Range, and Granite Counter Tops. A Spacious Breakfast Area Sits Off Of The Kitchen As Well As The Primary Living Room Again with a Gas Fireplace. The Primary Bedroom Has Tray Ceilings, A Bay Window, His/Her Closets, Soaking Tub, and Double Vanity. The Rear Yard Of The Home Is Fenced. You Will Fall In Love With The Custom Feel Of This Home!
Zillow last checked: 8 hours ago
Listing updated: March 15, 2023 at 09:08am
Listing Provided by:
Michael Wilfong michael@michaelryanrealty.com,
Michael Ryan Realty Inc
Bought with:
Andria Sarvey
Keller Williams South Park
Source: Canopy MLS as distributed by MLS GRID,MLS#: 3939600
Facts & features
Interior
Bedrooms & bathrooms
- Bedrooms: 4
- Bathrooms: 3
- Full bathrooms: 2
- 1/2 bathrooms: 1
- Main level bedrooms: 3
Primary bedroom
- Level: Main
Bedroom s
- Level: Main
Bedroom s
- Level: Upper
Bathroom full
- Level: Main
Bathroom half
- Level: Main
Other
- Level: Upper
Bonus room
- Level: Upper
Breakfast
- Level: Main
Den
- Level: Main
Dining area
- Level: Main
Dining room
- Level: Main
Kitchen
- Level: Main
Laundry
- Level: Main
Living room
- Level: Main
Office
- Level: Main
Play room
- Level: Upper
Other
- Level: Main
Heating
- Forced Air, Natural Gas
Cooling
- Ceiling Fan(s), Central Air
Appliances
- Included: Dishwasher, Disposal, Double Oven, Gas Cooktop, Gas Water Heater, Microwave
- Laundry: Laundry Room, Main Level
Features
- Breakfast Bar, Soaking Tub, Open Floorplan, Pantry, Tray Ceiling(s)(s), Walk-In Closet(s)
- Flooring: Carpet, Tile, Wood
- Has basement: No
- Fireplace features: Den, Gas, Gas Log, Primary Bedroom, See Through
Interior area
- Total structure area: 2,979
- Total interior livable area: 2,979 sqft
- Finished area above ground: 2,979
- Finished area below ground: 0
Property
Parking
- Total spaces: 2
- Parking features: Garage, Garage Faces Side, Garage on Main Level
- Garage spaces: 2
Features
- Levels: One and One Half
- Stories: 1
- Patio & porch: Deck, Front Porch
- Pool features: Community
- Fencing: Fenced
- Waterfront features: Lake
Lot
- Size: 0.46 Acres
- Dimensions: 149 x 117 x 146 x 117
- Features: Corner Lot
Details
- Parcel number: 07075189
- Zoning: R-15
- Special conditions: Standard
Construction
Type & style
- Home type: SingleFamily
- Architectural style: Ranch
- Property subtype: Single Family Residence
Materials
- Brick Full
- Foundation: Crawl Space
- Roof: Shingle
Condition
- New construction: No
- Year built: 2003
Utilities & green energy
- Sewer: Public Sewer
- Water: City
Community & neighborhood
Community
- Community features: Clubhouse, Fitness Center, Golf, Pond
Location
- Region: Matthews
- Subdivision: Shannamara
Other
Other facts
- Listing terms: Cash,Conventional,VA Loan
- Road surface type: Concrete, Paved
Price history
| Date | Event | Price |
|---|---|---|
| 3/14/2023 | Sold | $660,000+0%$222/sqft |
Source: | ||
| 2/9/2023 | Pending sale | $659,900$222/sqft |
Source: | ||
| 2/4/2023 | Listed for sale | $659,900+59%$222/sqft |
Source: | ||
| 5/21/2020 | Sold | $415,000-3.5%$139/sqft |
Source: | ||
| 4/18/2020 | Pending sale | $429,900$144/sqft |
Source: RE/MAX Executive #3602169 | ||
Public tax history
| Year | Property taxes | Tax assessment |
|---|---|---|
| 2025 | $4,587 +27.4% | $678,800 +64.3% |
| 2024 | $3,600 +4.4% | $413,100 |
| 2023 | $3,447 +0.6% | $413,100 |
Find assessor info on the county website
Neighborhood: 28104
Nearby schools
GreatSchools rating
- 9/10Stallings Elementary SchoolGrades: PK-5Distance: 1.5 mi
- 10/10Porter Ridge Middle SchoolGrades: 6-8Distance: 5 mi
- 7/10Porter Ridge High SchoolGrades: 9-12Distance: 4.8 mi
Get a cash offer in 3 minutes
Find out how much your home could sell for in as little as 3 minutes with a no-obligation cash offer.
Estimated market value
$699,800
Get a cash offer in 3 minutes
Find out how much your home could sell for in as little as 3 minutes with a no-obligation cash offer.
Estimated market value
$699,800
