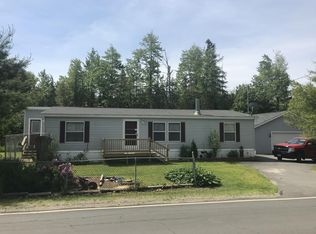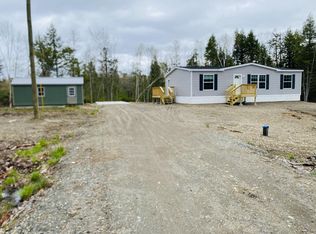3 BR open concept, 2 baths, many upgrades. Stainless steel appliances, 5.6 acres, large 2 car garage with 14x9 heated workshop. Pittsfield/MCI schools. Motivated seller.
This property is off market, which means it's not currently listed for sale or rent on Zillow. This may be different from what's available on other websites or public sources.

