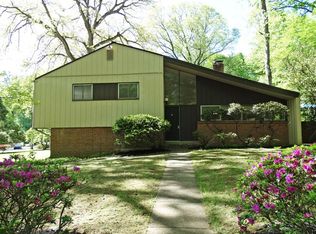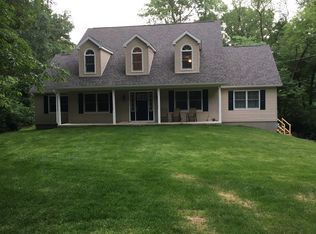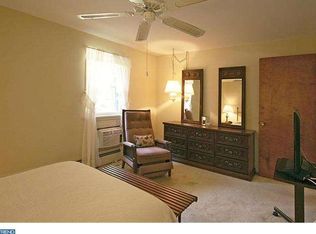SPACIOUS -- SECLUDED -- AND SPECTACULAR -- An expansive and airy home, situated on a cul-de-sac in a quiet, friendly T/E neighborhood. Fabulous 4 bedroom, 3 full/2 half bathrooms California Split/Contemporary on a beautifully-landscaped, nearly ~ acre lot. Property includes a large back yard, private patio, over-sized deck with grilling station, and beautiful flowers and foliage to welcome you home. With an addition designed by main line architect Don Colangelo in 2000, this spectacular oasis boasts 3,660 sq. ft. and is ideal for entertaining, both inside and out. The back yard is wide open and edged with mature trees ~ 100 year old Red Oaks, Mountain Laurel, Dogwood and more on all sides, offering a secluded yet open, flat area for gatherings, volleyball, picnics and family fun. Inside, the spacious rooms, high ceilings, and open floor plan invite you to gather and celebrate. Or, nestle and relax beside large over-sized windows. As you come through the main entry way, you will notice the magnificent 15-foot vaulted ceiling and open living space, with large stone hearth (wood and working), surrounded by large windows and a clear view of your private patio. Continue on into the gourmet kitchen, complete with SubZero, Thermador, and Dacor appliances, specially-designed, circular cabinetry, hand-laid sugar maple flooring, and one of the TWO family rooms in the home, you will take in the uninterrupted view through the large, double Anderson sliders to the back yard beyond. The great room has another fireplace (Propane) and a conveniently-located powder room. The open floor plan also includes a bright and airy breakfast nook, additional storage cabinets, counter space, and a semi-circular high countertop. Further complimenting the open floor plan are (2) sets of glass doors from both the kitchen (chef~s swing door) and the family room (French with beautiful artisan handles) that allow full flow of light and air throughout. Imagine the possibilities. Ascend the half stairs to the first bedroom level to find (3) bedrooms (2 of which are over-sized) and (2) full baths, including (1) in the Junior suite. There is an extra-large linen closet ~ which could be used as a 2nd floor laundry room ~ and a door to the half stairs up to a full attic with ample storage space. Several other homes with the original design have converted this space to an additional bedroom, studio or playroom. More possibilities. When you are ready to retreat, come up to your Master Suite Oasis ~ your private enclave with vaulted ceilings, over-sized Anderson windows on all sides (including a Moon Sphere), cozy seating area, and an unobstructed view of your gorgeous back yard and woods. From either side you can walk through (yes, through, as it~s the entire length of the bedroom) your Master closet and into the Master Spa. This relaxing haven includes angled, sky-high ceiling with additional sky lights and (3) more over-sized windows, a walk-in glass block multi-person shower with two separate heads and water sources, an additional hand held shower head, completed by (6) six separate directional sprayers, a three person jacuzzi tub, His and Hers vanities, beautiful cabinetry, comfortable dressing area, and additional linen closet. You may never want to leave! There~s more ~ the lower level (all above ground) has another family/media room, a full mudroom and laundry, another half bath and secured entry into the garage. All of this, and a sub-level basement with HVAC/water heaters, etc. Original home was built in 1956 with 2,140 sq. ft. The 2000 addition increased total square footage to 3,660, which was recently verified through appraisal May, 2019. Copy provided upon request. 2019-08-04
This property is off market, which means it's not currently listed for sale or rent on Zillow. This may be different from what's available on other websites or public sources.


